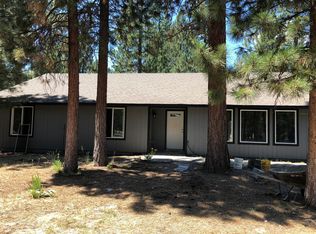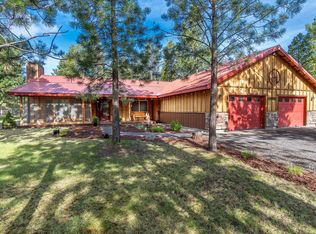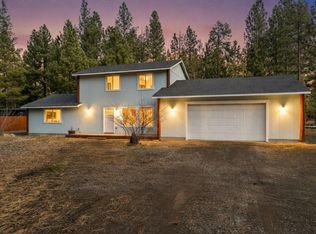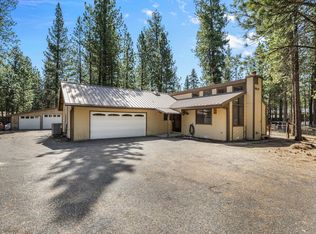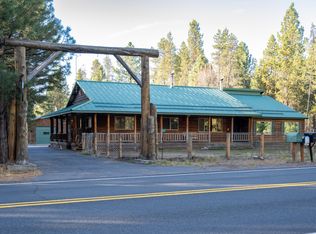Pristine Home with updates and custom features PLUS a Shop! Feel right at home nestled in the Pines in this beautifully maintained property. Custom features include granite counter tops, custom cabinets, double oven, wood floors, walk-in pantry, spacious great room with vaulted ceilings and pellet stove. Primary suite has a walk-in closet. Relax in the extensive outdoor living with large, covered deck area, fenced backyard & gazebo w hot tub. No shortage in storage space with the large 900 sq ft shop in addition to the double car attached garage plus 2 carports. Paved driveway, quiet street and convenient access to all of the amenities that Central Oregon offers! Ductless AC/Heat both in the home and shop. Shop has 220. RV Parking. ATT septic system. Large 1.14 acre.
Active
$599,900
14840 Laurel Rd, La Pine, OR 97739
4beds
2baths
1,940sqft
Est.:
Single Family Residence
Built in 2007
1.14 Acres Lot
$-- Zestimate®
$309/sqft
$63/mo HOA
What's special
Extensive outdoor livingFenced backyardLarge covered deck areaWood floorsCustom cabinetsGranite counter topsWalk-in pantry
- 554 days |
- 422 |
- 12 |
Zillow last checked: 8 hours ago
Listing updated: January 03, 2026 at 03:49pm
Listed by:
Bend Real Estate, LLC 541-383-3082
Source: Oregon Datashare,MLS#: 220187595
Tour with a local agent
Facts & features
Interior
Bedrooms & bathrooms
- Bedrooms: 4
- Bathrooms: 2
Heating
- Ductless, Electric, Forced Air, Pellet Stove
Cooling
- Ductless
Appliances
- Included: Dishwasher, Double Oven, Range, Refrigerator, Water Heater
Features
- Breakfast Bar, Built-in Features, Ceiling Fan(s), Granite Counters, Linen Closet, Open Floorplan, Pantry, Primary Downstairs, Shower/Tub Combo, Solid Surface Counters, Vaulted Ceiling(s), Walk-In Closet(s)
- Flooring: Carpet, Hardwood, Tile
- Has fireplace: Yes
- Fireplace features: Living Room
- Common walls with other units/homes: No Common Walls
Interior area
- Total structure area: 1,940
- Total interior livable area: 1,940 sqft
Property
Parking
- Total spaces: 4
- Parking features: Asphalt, Attached, Detached, Driveway, Garage Door Opener, RV Access/Parking
- Attached garage spaces: 4
- Has uncovered spaces: Yes
Features
- Levels: One
- Stories: 1
- Patio & porch: Deck
- Spa features: Spa/Hot Tub
Lot
- Size: 1.14 Acres
- Features: Level
Details
- Additional structures: Gazebo, RV/Boat Storage, Second Garage
- Parcel number: 114771
- Zoning description: RR10, WA
- Special conditions: Standard
Construction
Type & style
- Home type: SingleFamily
- Architectural style: Ranch
- Property subtype: Single Family Residence
Materials
- Frame
- Foundation: Stemwall
- Roof: Composition
Condition
- New construction: No
- Year built: 2007
Utilities & green energy
- Sewer: Alternative Treatment Tech System
- Water: Public
Community & HOA
Community
- Features: Access to Public Lands
- Subdivision: Ponderosa Pines
HOA
- Has HOA: Yes
- Amenities included: Road Assessment, Snow Removal, Water
- HOA fee: $375 annually
- Second HOA fee: $388 annually
Location
- Region: La Pine
Financial & listing details
- Price per square foot: $309/sqft
- Tax assessed value: $613,910
- Annual tax amount: $3,010
- Date on market: 8/3/2024
- Cumulative days on market: 554 days
- Listing terms: Cash,Conventional,FHA,FMHA,USDA Loan,VA Loan
- Inclusions: Hot Tub
- Exclusions: SS Fridge, Freezers
- Road surface type: Gravel
Estimated market value
Not available
Estimated sales range
Not available
$2,341/mo
Price history
Price history
| Date | Event | Price |
|---|---|---|
| 2/25/2025 | Price change | $599,900-7.7%$309/sqft |
Source: | ||
| 11/8/2024 | Price change | $650,000-1.5%$335/sqft |
Source: | ||
| 8/3/2024 | Listed for sale | $660,000-2.2%$340/sqft |
Source: | ||
| 5/6/2022 | Listing removed | -- |
Source: | ||
| 4/22/2022 | Price change | $675,000-2%$348/sqft |
Source: | ||
Public tax history
Public tax history
| Year | Property taxes | Tax assessment |
|---|---|---|
| 2025 | $3,141 +4.3% | $190,580 +3% |
| 2024 | $3,011 +2.3% | $185,030 +6.1% |
| 2023 | $2,944 +9.2% | $174,420 |
Find assessor info on the county website
BuyAbility℠ payment
Est. payment
$3,416/mo
Principal & interest
$2858
Property taxes
$285
Other costs
$273
Climate risks
Neighborhood: 97739
Nearby schools
GreatSchools rating
- 4/10Lapine Elementary SchoolGrades: K-5Distance: 3.8 mi
- 2/10Lapine Middle SchoolGrades: 6-8Distance: 3.7 mi
- 2/10Lapine Senior High SchoolGrades: 9-12Distance: 3.8 mi
Schools provided by the listing agent
- Elementary: LaPine Elem
- Middle: LaPine Middle
- High: LaPine Sr High
Source: Oregon Datashare. This data may not be complete. We recommend contacting the local school district to confirm school assignments for this home.
- Loading
- Loading
