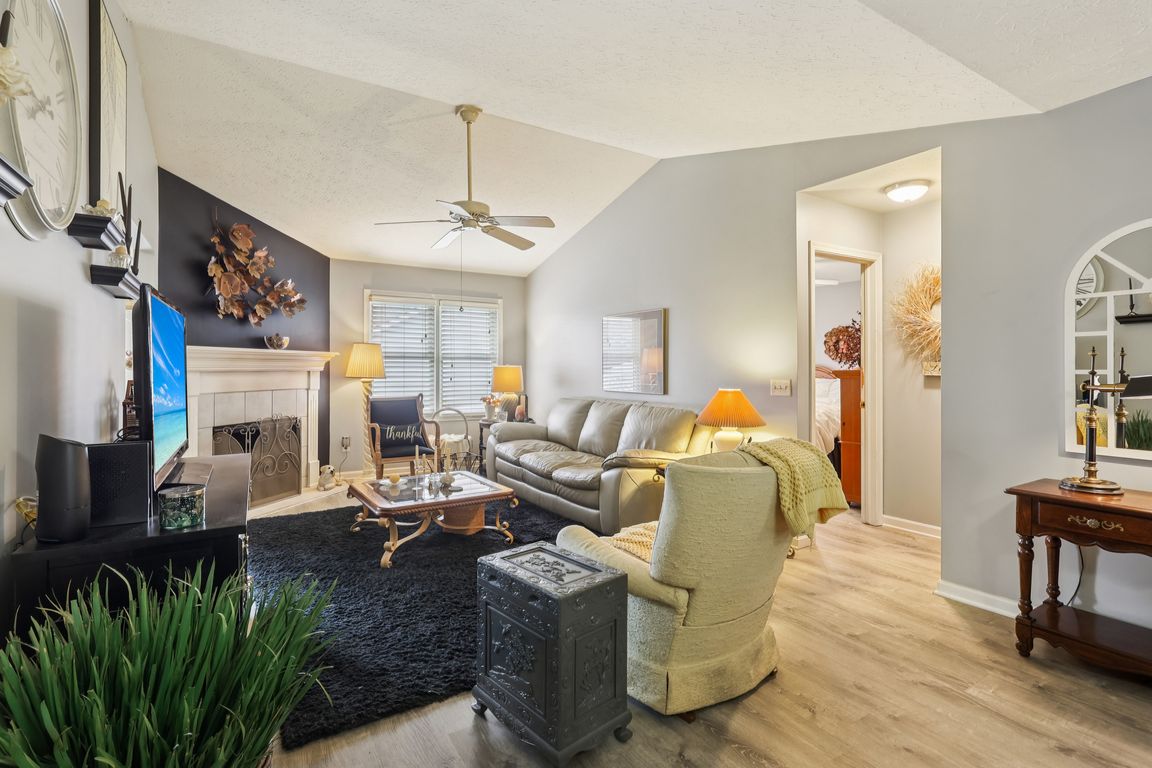
1484 Waters Edge Dr, Akron, OH 44313
What's special
Welcome to 1484 Waters Edge to experience low-maintenance living! Discover the pleasure of carefree, ranch-style living in this beautiful end unit condo, perfectly situated in the heart of Cuyahoga Valley National and Sand Run Metro Parks. Embrace the outdoors with nearby hiking and biking trails, along with kayaking opportunities on the ...
- 75 days |
- 703 |
- 21 |
Travel times
Family Room
Kitchen
Primary Bedroom
Zillow last checked: 8 hours ago
Listing updated: November 25, 2025 at 04:59am
Michelle R Imobersteg 330-819-6706 michelleimobersteg@howardhanna.com,
Howard Hanna
Facts & features
Interior
Bedrooms & bathrooms
- Bedrooms: 2
- Bathrooms: 2
- Full bathrooms: 2
- Main level bathrooms: 2
- Main level bedrooms: 2
Heating
- Forced Air, Fireplace(s), Gas
Cooling
- Central Air
Appliances
- Included: Dryer, Dishwasher, Disposal, Microwave, Range, Refrigerator, Washer
- Laundry: Gas Dryer Hookup, Main Level, Laundry Room
Features
- Ceiling Fan(s), Entrance Foyer, Eat-in Kitchen, High Ceilings, High Speed Internet, Open Floorplan, Pantry, Vaulted Ceiling(s), Walk-In Closet(s)
- Windows: Window Coverings
- Basement: Full,Sump Pump
- Number of fireplaces: 1
- Fireplace features: Family Room, Glass Doors, Living Room, Gas
Interior area
- Total structure area: 1,228
- Total interior livable area: 1,228 sqft
- Finished area above ground: 1,228
Video & virtual tour
Property
Parking
- Parking features: Attached, Garage, Paved
- Attached garage spaces: 2
Features
- Levels: One
- Stories: 1
- Patio & porch: Patio, Porch
- Exterior features: Private Entrance
- Pool features: None
- Fencing: Vinyl
Lot
- Size: 1,228.39 Square Feet
- Features: Landscaped, Near Public Transit
Details
- Parcel number: 6860330
Construction
Type & style
- Home type: Condo
- Architectural style: Ranch
- Property subtype: Condominium
Materials
- Aluminum Siding, Brick
- Foundation: Block
- Roof: Asphalt,Fiberglass
Condition
- Year built: 2003
Utilities & green energy
- Sewer: Public Sewer
- Water: Public
Community & HOA
Community
- Features: Shopping, Street Lights
- Security: Smoke Detector(s)
- Subdivision: One River Bend Condos
HOA
- Has HOA: Yes
- Services included: Association Management, Common Area Maintenance, Insurance, Maintenance Grounds, Maintenance Structure, Reserve Fund, Roof
- HOA fee: $315 monthly
- HOA name: One River Bend Condos
Location
- Region: Akron
Financial & listing details
- Price per square foot: $179/sqft
- Tax assessed value: $165,210
- Annual tax amount: $2,938
- Date on market: 9/25/2025
- Cumulative days on market: 260 days
- Listing agreement: Exclusive Right To Sell
- Listing terms: Cash,Conventional,FHA
Price history
| Date | Event | Price |
|---|---|---|
| 10/15/2025 | Price change | $219,900-2.2%$179/sqft |
Source: MLS Now #5159481 | ||
| 9/25/2025 | Listed for sale | $224,900$183/sqft |
Source: MLS Now #5159481 | ||
| 9/19/2025 | Listing removed | $224,900$183/sqft |
Source: | ||
| 6/7/2025 | Price change | $224,900-2.2%$183/sqft |
Source: | ||
| 3/18/2025 | Listed for sale | $229,900+79.6%$187/sqft |
Source: | ||
Public tax history
| Year | Property taxes | Tax assessment |
|---|---|---|
| 2024 | $2,982 +19.8% | $57,820 |
| 2023 | $2,488 +25% | $57,820 +47% |
| 2022 | $1,990 -0.1% | $39,337 |
Find assessor info on the county website
BuyAbility℠ payment
Climate risks
Explore flood, wildfire, and other predictive climate risk information for this property on First Street®️.
Nearby schools
GreatSchools rating
- 6/10King Community Learning CenterGrades: K-5Distance: 2 mi
- 4/10Litchfield Community Learning CenterGrades: 6-8Distance: 1.5 mi
- 4/10Firestone High SchoolGrades: 9-12Distance: 1.5 mi
Schools provided by the listing agent
- District: Akron CSD - 7701
Source: MLS Now. This data may not be complete. We recommend contacting the local school district to confirm school assignments for this home.