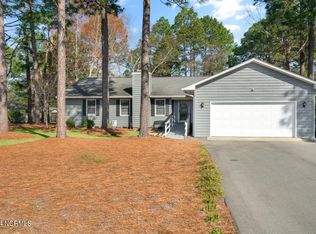Sold for $380,000
$380,000
1484 Rays Bridge Road, Whispering Pines, NC 28327
3beds
2,075sqft
Single Family Residence
Built in 1989
0.47 Acres Lot
$385,400 Zestimate®
$183/sqft
$2,070 Estimated rent
Home value
$385,400
$343,000 - $432,000
$2,070/mo
Zestimate® history
Loading...
Owner options
Explore your selling options
What's special
Welcome to 1484 Rays Bridge Road in Whispering Pines — a charming, fully renovated cottage-style ranch situated on a large, flat lot in a prime central location. This bright and cheerful 3-bedroom, 2.5-bath home features a split-bedroom floor plan, luxury vinyl plank and tile flooring, a stylish kitchen with a gas stove, and beautifully updated bathrooms. Expansive windows fill the home with natural light, while the screened-in covered porch provides the perfect place to relax outdoors. Additional highlights include a fenced backyard, storage shed, excellent storage in carport, two attic spaces with storage, irrigation well, and a partial-home generator that powers essential systems. Ideally located near schools, shopping, restaurants, and just minutes from downtown Southern Pines and Pinehurst!
Zillow last checked: 8 hours ago
Listing updated: October 02, 2025 at 05:18pm
Listed by:
Laurie Kornegay 808-763-1269,
Pines Sotheby's International Realty
Bought with:
Melissa Mulloy, 309779
Rise Realty Collective
Source: Hive MLS,MLS#: 100514540 Originating MLS: Mid Carolina Regional MLS
Originating MLS: Mid Carolina Regional MLS
Facts & features
Interior
Bedrooms & bathrooms
- Bedrooms: 3
- Bathrooms: 3
- Full bathrooms: 2
- 1/2 bathrooms: 1
Primary bedroom
- Level: Main
- Dimensions: 13.4 x 17.2
Bedroom 2
- Level: Main
- Dimensions: 11.8 x 11.3
Bedroom 3
- Level: Main
- Dimensions: 12.8 x 11.2
Breakfast nook
- Level: Main
- Dimensions: 10.1 x 9.9
Dining room
- Level: Main
- Dimensions: 9.6 x 13.4
Kitchen
- Level: Main
- Dimensions: 11.5 x 9.9
Laundry
- Level: Main
- Dimensions: 11.2 x 7.3
Living room
- Level: Main
- Dimensions: 19.1 x 13.6
Utility room
- Level: Main
- Dimensions: 15.3 x 7.8
Heating
- Heat Pump, Electric
Cooling
- Central Air
Appliances
- Included: Gas Cooktop, Refrigerator, Dishwasher
- Laundry: Dryer Hookup, Washer Hookup, Laundry Room
Features
- Walk-in Closet(s), Ceiling Fan(s), Walk-in Shower, Walk-In Closet(s)
- Flooring: Carpet, LVT/LVP, Tile
- Attic: Pull Down Stairs
Interior area
- Total structure area: 2,075
- Total interior livable area: 2,075 sqft
Property
Parking
- Total spaces: 2
- Parking features: Covered, Gravel, On Site
- Carport spaces: 2
Features
- Levels: One
- Stories: 1
- Patio & porch: Covered, Porch, Screened
- Exterior features: Irrigation System
- Fencing: Back Yard,Full
Lot
- Size: 0.47 Acres
- Dimensions: 100 x 200
- Features: Interior Lot, Level
Details
- Additional structures: Shed(s), Storage
- Parcel number: 00032145
- Zoning: RS
- Special conditions: Standard
Construction
Type & style
- Home type: SingleFamily
- Property subtype: Single Family Residence
Materials
- Composition
- Foundation: Slab
- Roof: Composition
Condition
- New construction: No
- Year built: 1989
Utilities & green energy
- Sewer: Septic Tank
- Water: County Water
- Utilities for property: Water Connected
Community & neighborhood
Location
- Region: Whispering Pines
- Subdivision: Wedgewood
Other
Other facts
- Listing agreement: Exclusive Right To Sell
- Listing terms: Cash,Conventional,VA Loan
- Road surface type: Paved
Price history
| Date | Event | Price |
|---|---|---|
| 10/2/2025 | Sold | $380,000-1.3%$183/sqft |
Source: | ||
| 8/28/2025 | Contingent | $385,000$186/sqft |
Source: | ||
| 8/25/2025 | Price change | $385,000-4.9%$186/sqft |
Source: | ||
| 7/19/2025 | Price change | $405,000-4.7%$195/sqft |
Source: | ||
| 7/18/2025 | Price change | $425,000-2.3%$205/sqft |
Source: | ||
Public tax history
| Year | Property taxes | Tax assessment |
|---|---|---|
| 2024 | $1,076 -4.4% | $247,300 |
| 2023 | $1,125 +0.3% | $247,300 +6.5% |
| 2022 | $1,122 -3.8% | $232,300 +30.4% |
Find assessor info on the county website
Neighborhood: 28327
Nearby schools
GreatSchools rating
- 8/10Sandhills Farm Life Elementary SchoolGrades: K-5Distance: 2 mi
- 9/10New Century Middle SchoolGrades: 6-8Distance: 5.8 mi
- 7/10Union Pines High SchoolGrades: 9-12Distance: 5.6 mi
Schools provided by the listing agent
- Elementary: Sandhills Farm Life
- Middle: New Century Middle
- High: Union Pines High
Source: Hive MLS. This data may not be complete. We recommend contacting the local school district to confirm school assignments for this home.
Get pre-qualified for a loan
At Zillow Home Loans, we can pre-qualify you in as little as 5 minutes with no impact to your credit score.An equal housing lender. NMLS #10287.
Sell for more on Zillow
Get a Zillow Showcase℠ listing at no additional cost and you could sell for .
$385,400
2% more+$7,708
With Zillow Showcase(estimated)$393,108
