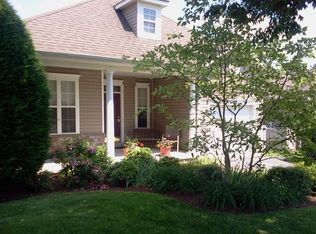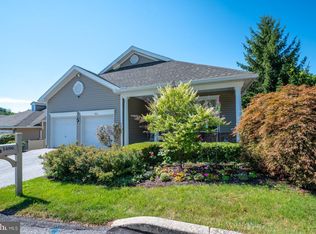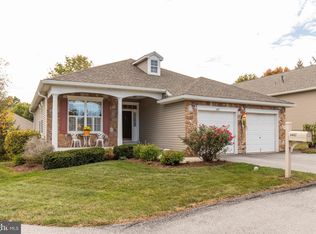Sold for $640,000 on 09/25/25
$640,000
1484 Quaker Rdg, West Chester, PA 19380
3beds
1,966sqft
Single Family Residence
Built in 1998
1,742 Square Feet Lot
$646,300 Zestimate®
$326/sqft
$3,001 Estimated rent
Home value
$646,300
$608,000 - $685,000
$3,001/mo
Zestimate® history
Loading...
Owner options
Explore your selling options
What's special
Come and see for yourself how very nice one-floor living can be at 1484 Quaker Ridge in the Hershey's Mill golf community! You get so much from living here, starting with your own house and then continuing out to include the community benefits around it. Find enjoyment for yourself on a quiet, green cul-de-sac - no through-traffic! Once home, you can enter the home after parking in your new 2 car garage, or follow around onto the covered front porch and into the foyer, where you can already see how nicely the sun lands on those warm hardwood floors. The living and dining areas, plus another family space beyond, give you all the space and freedom to choose where your furniture will make the most sense. The Kitchen gives you the space you want and the storage you always needed, with stainless steel appliances, gas cooking and great counter space. Natural light floods right in from your private rear deck, where you can enjoy outdoor dining, or take in a little sun and breeze with your morning coffee. Take your pick of the three bedrooms, all on the main floor, all with good storage - but the primary suite will probably win you over, with its walk-in closet and spacious and restyled modern bath. The two sinks are opposite each other and the walk-in shower is double-sized. Laundry is easy in a large room, through which is also a rain-free way to get to the attached two car garage. Plenty of additional space is downstairs- a tall open basement covers the entire footprint of the house, just begging to be used, improved, or even finished for tons of extra family living space. If you are looking for low-maintenance living, Hershey's Mill is where you will find it! Snow removal, lawn and roadway maintenance, central entertainment and walking paths, main gate security, and lots more are yours when you call Quaker Village home. The HOA even replaced the all of the roofs in Quaker Village in 2019! The charming towns of both Malvern and West Chester are just minutes away, in case you find nearby great restaurants and shopping appealing. There is even a grocery store where, as a resident, you can pop right out and right back in through a private gate, directly into your development - no traffic lights! At 1484 Quaker Ridge you have available a strong list of amenities which including use of the Community Center, art classes, use of an outdoor pool and tennis courts, pickleball games, bocce courts, paddle tennis, even a woodshop and a library. And if golf is your bag, so to speak, for a fee you have the option to use the 18-hole golf course as well! Showings will begin with an Open House on Saturday September 6th, from 12noon to 2:30pm. Bring your family, your parents, your friends - or just your imagination!
Zillow last checked: 8 hours ago
Listing updated: December 10, 2025 at 09:09am
Listed by:
Mark Turner 267-808-6103,
Century 21 Advantage Gold-South Philadelphia
Bought with:
Emily Wolski, rs337331
KW Greater West Chester
Source: Bright MLS,MLS#: PACT2107330
Facts & features
Interior
Bedrooms & bathrooms
- Bedrooms: 3
- Bathrooms: 2
- Full bathrooms: 2
- Main level bathrooms: 2
- Main level bedrooms: 3
Bedroom 1
- Level: Main
Bedroom 2
- Level: Main
Bedroom 3
- Level: Main
Bathroom 1
- Level: Main
Bathroom 2
- Level: Main
Dining room
- Level: Main
Foyer
- Level: Main
Kitchen
- Level: Main
Laundry
- Level: Main
Living room
- Level: Main
Heating
- Forced Air, Natural Gas
Cooling
- Central Air, Electric
Appliances
- Included: Microwave, Dishwasher, Disposal, Dryer, Energy Efficient Appliances, Refrigerator, Stainless Steel Appliance(s), Cooktop, Washer, Gas Water Heater
- Laundry: Main Level, Laundry Room
Features
- Bathroom - Walk-In Shower, Entry Level Bedroom, Open Floorplan, Walk-In Closet(s)
- Flooring: Hardwood, Ceramic Tile, Tile/Brick, Wood
- Windows: Double Hung, Double Pane Windows, Energy Efficient
- Basement: Full,Concrete,Unfinished
- Has fireplace: No
Interior area
- Total structure area: 3,866
- Total interior livable area: 1,966 sqft
- Finished area above ground: 1,966
- Finished area below ground: 0
Property
Parking
- Total spaces: 4
- Parking features: Garage Faces Front, Inside Entrance, Garage Door Opener, Attached, Driveway
- Attached garage spaces: 2
- Uncovered spaces: 2
Accessibility
- Accessibility features: Grip-Accessible Features
Features
- Levels: One
- Stories: 1
- Patio & porch: Deck
- Pool features: Community
Lot
- Size: 1,742 sqft
- Features: Adjoins Golf Course
Details
- Additional structures: Above Grade, Below Grade
- Parcel number: 5303 0203
- Zoning: R2
- Special conditions: Standard
Construction
Type & style
- Home type: SingleFamily
- Architectural style: Ranch/Rambler
- Property subtype: Single Family Residence
Materials
- Vinyl Siding
- Foundation: Block
- Roof: Shingle
Condition
- Very Good
- New construction: No
- Year built: 1998
Details
- Builder model: Danbury
Utilities & green energy
- Sewer: Public Sewer
- Water: Public
- Utilities for property: Cable Available, Cable
Community & neighborhood
Security
- Security features: Security Gate
Community
- Community features: Pool
Senior living
- Senior community: Yes
Location
- Region: West Chester
- Subdivision: Hersheys Mill
- Municipality: EAST GOSHEN TWP
HOA & financial
HOA
- Has HOA: Yes
- HOA fee: $1,788 quarterly
- Amenities included: Clubhouse, Common Grounds, Community Center, Golf Course Membership Available, Jogging Path, Library, Pool, Retirement Community, Security, Tennis Court(s)
- Services included: Management, Pool(s), Security, Snow Removal, Road Maintenance, Recreation Facility, Sewer, Trash, Common Area Maintenance, Cable TV
- Association name: QUAKER VILLAGE / HERSHEY'S MILL
Other
Other facts
- Listing agreement: Exclusive Right To Sell
- Ownership: Fee Simple
Price history
| Date | Event | Price |
|---|---|---|
| 9/25/2025 | Sold | $640,000+2.4%$326/sqft |
Source: | ||
| 9/15/2025 | Pending sale | $625,000$318/sqft |
Source: | ||
| 9/9/2025 | Contingent | $625,000$318/sqft |
Source: | ||
| 9/6/2025 | Listed for sale | $625,000+95.3%$318/sqft |
Source: | ||
| 12/7/2009 | Sold | $320,000-8.6%$163/sqft |
Source: Public Record Report a problem | ||
Public tax history
| Year | Property taxes | Tax assessment |
|---|---|---|
| 2025 | $6,670 +2.1% | $225,000 |
| 2024 | $6,532 +1% | $225,000 |
| 2023 | $6,466 +1.8% | $225,000 |
Find assessor info on the county website
Neighborhood: 19380
Nearby schools
GreatSchools rating
- 7/10East Goshen El SchoolGrades: K-5Distance: 0.9 mi
- 6/10J R Fugett Middle SchoolGrades: 6-8Distance: 1.4 mi
- 8/10West Chester East High SchoolGrades: 9-12Distance: 1.4 mi
Schools provided by the listing agent
- District: West Chester Area
Source: Bright MLS. This data may not be complete. We recommend contacting the local school district to confirm school assignments for this home.

Get pre-qualified for a loan
At Zillow Home Loans, we can pre-qualify you in as little as 5 minutes with no impact to your credit score.An equal housing lender. NMLS #10287.
Sell for more on Zillow
Get a free Zillow Showcase℠ listing and you could sell for .
$646,300
2% more+ $12,926
With Zillow Showcase(estimated)
$659,226

