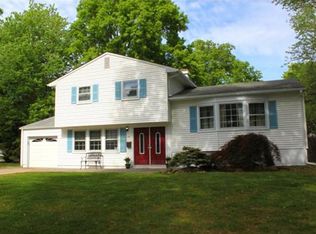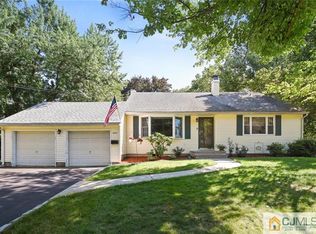Sold for $629,000 on 01/19/23
$629,000
1484 Pawnee Rd, North Brunswick, NJ 08902
5beds
--sqft
Single Family Residence
Built in 1961
0.36 Acres Lot
$706,400 Zestimate®
$--/sqft
$3,625 Estimated rent
Home value
$706,400
$671,000 - $742,000
$3,625/mo
Zestimate® history
Loading...
Owner options
Explore your selling options
What's special
East facing front door newly renovated and fully upgraded excellent split level home in North Brunswick closer to Rt 27. All upgrades mentioned are done within last two months. Crown molding throughout. Brand new roof, siding and new hardwood floors in first two levels. Renovated open layout kitchen with brand new cabinets, new granite countertops and new high end Stainless Steel appliances. New windows installed throughout and new windows added in the kitchen/dining/family area for natural lighting. The house has two master suites with full bath, one at kitchen family room level and one upstairs. Upstairs Master bedroom has a high ceiling, huge spacious closet and custom windows for extra lighting. Downstairs bedroom suite is newly constructed, Great for parents living with you. There are 4 bedrooms upstairs and two full bathrooms one of them, newly upgraded with standing shower. Downstairs, there is also a bedroom/office space and an upgraded half bathroom. New pavers and deck having access from downstairs master bedroom and kitchen as well. Fully finished two car garage with new automatic doors, new vinyl flooring and 3 full size closets for storage. Spacious backyard is fully fenced out. House location is very close to Rt 27, all restaurants, groceries, shopping (Close to Costco, BJ's, Regal Cinemas etc.). Close to Jersey Avenue train station for commuting to NYC. First day of showing on 12/4/22 Sunday.
Zillow last checked: 8 hours ago
Listing updated: September 26, 2023 at 08:33pm
Listed by:
JAYAKRISHNAN MANIYIL,
CENTURY 21 GLORIA ZASTKO REALT 732-297-0600
Source: All Jersey MLS,MLS#: 2306194R
Facts & features
Interior
Bedrooms & bathrooms
- Bedrooms: 5
- Bathrooms: 4
- Full bathrooms: 3
- 1/2 bathrooms: 1
Primary bedroom
- Features: Full Bath
Bathroom
- Features: Stall Shower
Dining room
- Features: Living Dining Combo
Kitchen
- Features: Granite/Corian Countertops, Eat-in Kitchen, Separate Dining Area
Basement
- Area: 0
Heating
- Baseboard
Cooling
- Central Air
Appliances
- Included: Dishwasher, Dryer, Gas Range/Oven, Exhaust Fan, Microwave, Refrigerator, Washer, Gas Water Heater
Features
- Library/Office, Bath Half, Living Room, 1 Bedroom, Kitchen, Laundry Room, Bath Full, Dining Room, Family Room, 4 Bedrooms, Bath Main, Bath Other
- Flooring: Ceramic Tile, Wood
- Basement: Slab Only
- Has fireplace: No
Interior area
- Total structure area: 0
Property
Parking
- Total spaces: 2
- Parking features: 2 Car Width, Garage, Attached, Driveway
- Attached garage spaces: 2
- Has uncovered spaces: Yes
Features
- Levels: Three Or More, Multi/Split
- Stories: 2
- Patio & porch: Deck, Patio
- Exterior features: Deck, Patio
Lot
- Size: 0.36 Acres
- Dimensions: 92.00 x 157.00
- Features: Near Shopping, Near Train, Near Public Transit
Details
- Parcel number: 14000180200055
Construction
Type & style
- Home type: SingleFamily
- Architectural style: Split Level
- Property subtype: Single Family Residence
Materials
- Roof: Asphalt
Condition
- Year built: 1961
Utilities & green energy
- Gas: Natural Gas
- Sewer: Public Sewer
- Water: Public
- Utilities for property: Electricity Connected, Natural Gas Connected
Community & neighborhood
Location
- Region: North Brunswick
Other
Other facts
- Ownership: Fee Simple
Price history
| Date | Event | Price |
|---|---|---|
| 1/19/2023 | Sold | $629,000 |
Source: | ||
| 1/3/2023 | Contingent | $629,000 |
Source: | ||
| 12/4/2022 | Listed for sale | $629,000+19.8% |
Source: | ||
| 9/7/2022 | Listing removed | -- |
Source: | ||
| 7/15/2022 | Contingent | $525,000 |
Source: | ||
Public tax history
| Year | Property taxes | Tax assessment |
|---|---|---|
| 2025 | $13,369 | $211,000 |
| 2024 | $13,369 +11.8% | $211,000 +9.8% |
| 2023 | $11,959 +3.5% | $192,200 |
Find assessor info on the county website
Neighborhood: 08902
Nearby schools
GreatSchools rating
- 5/10John Adams Elementary SchoolGrades: PK-4Distance: 0.4 mi
- 6/10North Brunswick Twp. Middle SchoolGrades: 7-8Distance: 2.4 mi
- 4/10North Brunswick Twp High SchoolGrades: 9-12Distance: 1.8 mi
Get a cash offer in 3 minutes
Find out how much your home could sell for in as little as 3 minutes with a no-obligation cash offer.
Estimated market value
$706,400
Get a cash offer in 3 minutes
Find out how much your home could sell for in as little as 3 minutes with a no-obligation cash offer.
Estimated market value
$706,400

