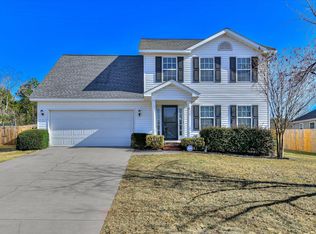Gorgeous, completely turn-key ready home, which qualifies for 100% financing! Come home and relax in the living room featuring a cozy fireplace and vaulted ceiling! Flex room or front office with inviting french doors! Welcoming kitchen includes NEW stainless steel range and NEW built-in microwave, breakfast bar, and pantry! Master suite on main floor! Huge 4th bedroom upstairs with private full bath and closet, perfect for a second master or in-law suite! Large private backyard ready for outdoor entertaining, featuring a pergola, picnic table, and swing that convey! Conveniently located near schools, shopping, and restaurants!
This property is off market, which means it's not currently listed for sale or rent on Zillow. This may be different from what's available on other websites or public sources.
