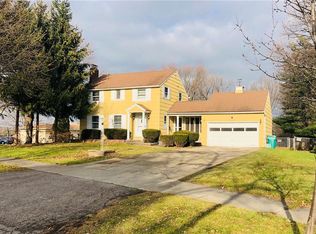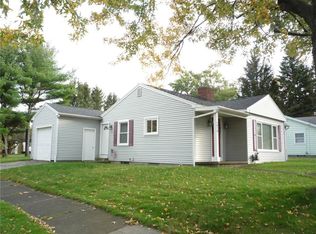OPEN HOUSE CANCELLED**This 4 bedroom 2 full bath home features SO MANY UPGRADES!! Brand New Roof 2019, New Furnace & AC 2018, New Hot Water Tank 2018, Newer Vinyl Windows, Newly Renovated 3rd Floor Completely Open with Fresh Carpet, Overhead Lighting & Fresh Paint, 1st Floor Laundry or Basement Laundry, Beautifully Refinished Hardwood Floors, Updated Kitchen with White Shaker Cabinets, Granite Countertops, Exposed Brick, Subway Tile Backsplash, New Stainless Steel Appliances, Gorgeous Gum wood Trim Throughout, Oversized 2 Car Attached Garage with Driveway on the Side Street for Easy Access, Large Side/Backyard with Grape Vines used for Wine & Jam Making, Huge Open Front Porch, Large Master Bedroom, 2 Updated Full Baths with New Tile and Fixtures! Don't Miss Out! Call Today!
This property is off market, which means it's not currently listed for sale or rent on Zillow. This may be different from what's available on other websites or public sources.

