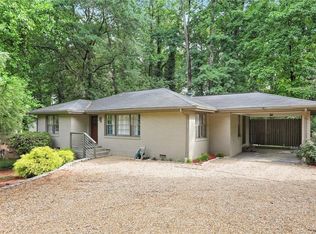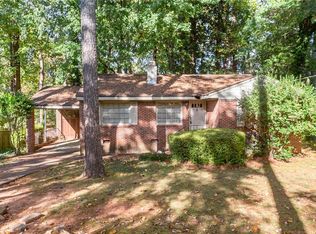Closed
$675,000
1484 Lavista Rd NE, Atlanta, GA 30324
3beds
1,802sqft
Single Family Residence, Residential
Built in 1950
0.4 Acres Lot
$-- Zestimate®
$375/sqft
$2,969 Estimated rent
Home value
Not available
Estimated sales range
Not available
$2,969/mo
Zestimate® history
Loading...
Owner options
Explore your selling options
What's special
Completely swoon worthy renovation on nearly half an acre in Atlanta's highly sought after Lavista Park neighborhood! Home to an interior designer, this house has been meticulously updated with no detail overlooked. The chef's kitchen has been totally renovated with new cabinetry, marble countertops, a spacious waterfall island, newer stainless-steel appliances, a gas range, and is open to your living and dining spaces. The charming fireside family room has vaulted and beamed ceilings, tons of natural light and French doors that lead you out to your backyard and deck space. True primary suite with an updated bath, walk in shower, marble tile and countertops. The ample size secondary bedrooms, laundry and guest bath are on a separate wing of the home and have built-in cabinetry providing additional storage. Other features include newly refinished hardwood floors throughout, custom cabinetry, upgraded designer lighting and a modern floorplan made for easy one-level living. The finished basement provides additional flexibility with room for an office, exercise room, bonus room, and storage. The private and fully fenced backyard is an extremely rare find and was made for living and entertaining with an expansive back deck, a flat grassy area for playing, gardens, a firepit and tons of space for parking! Cater to any event or party with room for a food truck, bounce houses, tables or tents. Unbeatable price just steps from Lavista Park, Morningside Nature Trail, Toco Hills and Emory!
Zillow last checked: 8 hours ago
Listing updated: August 02, 2024 at 10:52pm
Listing Provided by:
Kathryn Crabtree,
Atlanta Fine Homes Sotheby's International,
KIM BOYD,
Atlanta Fine Homes Sotheby's International
Bought with:
Ally May Taylor, 281621
Atlanta Fine Homes Sotheby's International
Source: FMLS GA,MLS#: 7410706
Facts & features
Interior
Bedrooms & bathrooms
- Bedrooms: 3
- Bathrooms: 2
- Full bathrooms: 2
- Main level bathrooms: 2
- Main level bedrooms: 3
Primary bedroom
- Features: Master on Main
- Level: Master on Main
Bedroom
- Features: Master on Main
Primary bathroom
- Features: Shower Only
Dining room
- Features: Open Concept
Kitchen
- Features: Breakfast Bar, Breakfast Room, Cabinets White, Eat-in Kitchen, Kitchen Island, Pantry, Stone Counters, View to Family Room
Heating
- Forced Air, Natural Gas, Zoned
Cooling
- Ceiling Fan(s), Central Air, Zoned
Appliances
- Included: Dishwasher, Disposal, Dryer, Gas Cooktop, Gas Range, Microwave, Range Hood, Refrigerator, Washer
- Laundry: Main Level
Features
- Bookcases, Crown Molding, Vaulted Ceiling(s)
- Flooring: Hardwood
- Windows: None
- Basement: Daylight,Exterior Entry,Finished,Partial
- Attic: Pull Down Stairs
- Number of fireplaces: 1
- Fireplace features: Family Room, Masonry
- Common walls with other units/homes: No Common Walls
Interior area
- Total structure area: 1,802
- Total interior livable area: 1,802 sqft
Property
Parking
- Total spaces: 6
- Parking features: Attached, Driveway, Parking Pad
- Has attached garage: Yes
- Has uncovered spaces: Yes
Accessibility
- Accessibility features: None
Features
- Levels: One and One Half
- Stories: 1
- Patio & porch: Deck, Front Porch, Patio, Rear Porch
- Exterior features: Courtyard, Garden, Lighting, Private Yard, No Dock
- Pool features: None
- Spa features: None
- Fencing: Back Yard,Fenced,Privacy
- Has view: Yes
- View description: Other
- Waterfront features: None
- Body of water: None
Lot
- Size: 0.40 Acres
- Features: Back Yard, Front Yard, Landscaped, Level, Private
Details
- Additional structures: None
- Parcel number: 18 108 08 023
- Other equipment: None
- Horse amenities: None
Construction
Type & style
- Home type: SingleFamily
- Architectural style: Ranch,Traditional
- Property subtype: Single Family Residence, Residential
Materials
- Brick 4 Sides
- Foundation: See Remarks
- Roof: Composition
Condition
- Resale
- New construction: No
- Year built: 1950
Utilities & green energy
- Electric: None
- Sewer: Public Sewer
- Water: Public
- Utilities for property: Cable Available, Electricity Available, Natural Gas Available, Sewer Available, Water Available
Green energy
- Energy efficient items: None
- Energy generation: None
Community & neighborhood
Security
- Security features: Secured Garage/Parking, Security System Owned
Community
- Community features: Near Beltline, Near Public Transport, Near Schools, Near Shopping, Near Trails/Greenway, Park, Sidewalks, Street Lights
Location
- Region: Atlanta
- Subdivision: Lavista Park
Other
Other facts
- Listing terms: Cash,Conventional
- Road surface type: Asphalt, Paved
Price history
| Date | Event | Price |
|---|---|---|
| 7/29/2024 | Sold | $675,000+12.7%$375/sqft |
Source: | ||
| 6/26/2024 | Listed for sale | $599,000+67.8%$332/sqft |
Source: | ||
| 6/23/2017 | Sold | $357,000-3.2%$198/sqft |
Source: | ||
| 5/26/2017 | Pending sale | $368,900$205/sqft |
Source: Atlanta Fine Homes Sotheby's International Realty #5817825 Report a problem | ||
| 5/18/2017 | Listed for sale | $368,900$205/sqft |
Source: Atlanta Fine Homes Sotheby's International Realty #5817825 Report a problem | ||
Public tax history
| Year | Property taxes | Tax assessment |
|---|---|---|
| 2015 | $2,982 | $92,400 +56.8% |
| 2014 | $2,982 -0.1% | $58,920 |
| 2013 | $2,984 -0.1% | $58,920 |
Find assessor info on the county website
Neighborhood: North Druid Hills
Nearby schools
GreatSchools rating
- 5/10Briar Vista Elementary SchoolGrades: PK-5Distance: 0.4 mi
- 5/10Druid Hills Middle SchoolGrades: 6-8Distance: 3.9 mi
- 6/10Druid Hills High SchoolGrades: 9-12Distance: 2.1 mi
Schools provided by the listing agent
- Elementary: Briar Vista
- Middle: Druid Hills
- High: Druid Hills
Source: FMLS GA. This data may not be complete. We recommend contacting the local school district to confirm school assignments for this home.
Get pre-qualified for a loan
At Zillow Home Loans, we can pre-qualify you in as little as 5 minutes with no impact to your credit score.An equal housing lender. NMLS #10287.

