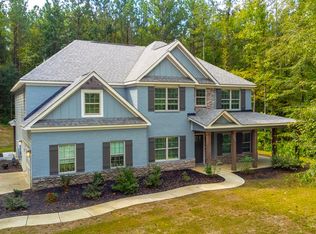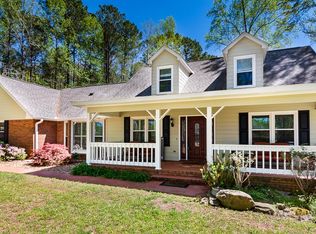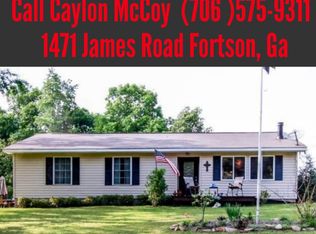PRIVATE HIDEAWAY ON 5 WOODED ACRES! THIS BEAUTIFUL ONE OWNER HOME WAS CUSTOM BUILT BY BILL MANN.STUNNING GREAT ROOM WITH SOARING CEILING AND MASSIVE BRICK WORK WITH FIREPLACE! CHEERFUL SUN ROOM OVERLOOKING THE BACK YARD. ALL BUILT IN KITCHEN WITH EATING AREA AND BREAKFAST BAR.HALL BATH FEATURES STONE FLOOR AND SHOWER. UPSTAIRS IS A LARGE PRIVATE MASTER SUITE WITH TUB, SEPARATE SHOWER AND WALK IN CLOSET. HARDWOOD AND TILE FLOORS THROUGHOUT! THIS IS A VERY UNIQUE HOME! SELLER IS GIVING A 1 YEAR 2-10 HOME BUYERS WARRANTY AT CLOSING. ONLY 3 MILES TO THE INTERSTATE!
This property is off market, which means it's not currently listed for sale or rent on Zillow. This may be different from what's available on other websites or public sources.


