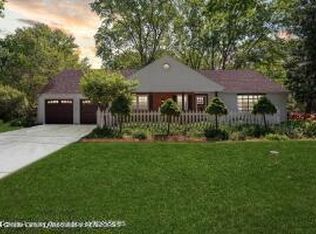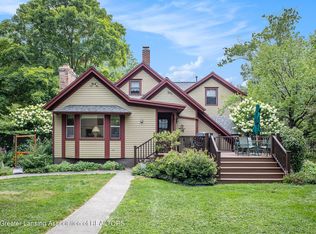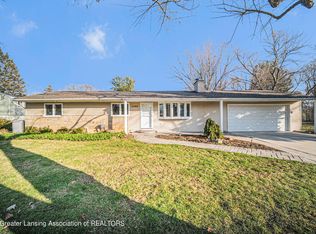Sold for $592,795
$592,795
1484 Hatch Rd, Okemos, MI 48864
3beds
2,100sqft
Single Family Residence
Built in 2025
0.61 Acres Lot
$609,000 Zestimate®
$282/sqft
$3,099 Estimated rent
Home value
$609,000
$554,000 - $670,000
$3,099/mo
Zestimate® history
Loading...
Owner options
Explore your selling options
What's special
Virtual Listing - Your Dream Home Awaits!!!! Check out this beautiful custom home. Discover the endless possibilities for your dream home with a newly constructed ranch home in Okemos, MI. Step inside from the welcoming front porch into the main entryway, or enter through the convenient large 2-car garage into the mudroom. The entryway flows seamlessly into the open-concept main living area, where the living room, dining room, and kitchen come together in a bright, airy space. The thoughtfully designed kitchen features an island with a double sink, expansive countertops flanking the oven, and a walk-in pantry. The dining room transitions beautifully. From the living room, you can step onto the back-covered deck area. The owner's suite boasts a spacious bedroom, a luxurious private bath, and a generously sized walk-in closet with direct access to the laundry room, creating a peaceful retreat separate from the other main-level bedrooms. 2100 sq ft of living space on the main level allows you to have a big family get-together, or entertain with this open concept.
Zillow last checked: 8 hours ago
Listing updated: June 10, 2025 at 01:00pm
Listed by:
Mike Campbell 517-204-5557,
Keller Williams Realty Lansing
Bought with:
Scott E Wheaton, 6501414783
RE/MAX Real Estate Professionals
Source: Greater Lansing AOR,MLS#: 285623
Facts & features
Interior
Bedrooms & bathrooms
- Bedrooms: 3
- Bathrooms: 3
- Full bathrooms: 2
- 1/2 bathrooms: 1
Primary bedroom
- Level: First
- Area: 224 Square Feet
- Dimensions: 14 x 16
Bedroom 2
- Level: First
- Area: 165 Square Feet
- Dimensions: 15 x 11
Bedroom 3
- Level: First
- Area: 180 Square Feet
- Dimensions: 15 x 12
Bathroom 1
- Level: First
- Area: 99 Square Feet
- Dimensions: 11 x 9
Bathroom 2
- Level: First
- Area: 25 Square Feet
- Dimensions: 5 x 5
Bathroom 3
- Level: First
- Area: 99 Square Feet
- Dimensions: 11 x 9
Dining room
- Level: First
- Area: 192 Square Feet
- Dimensions: 12 x 16
Kitchen
- Level: First
- Area: 160 Square Feet
- Dimensions: 10 x 16
Laundry
- Level: First
- Area: 49 Square Feet
- Dimensions: 7 x 7
Living room
- Level: First
- Area: 360 Square Feet
- Dimensions: 18 x 20
Heating
- Forced Air, Natural Gas
Cooling
- Central Air
Appliances
- Included: Disposal, Gas Water Heater
- Laundry: Main Level
Features
- Ceiling Fan(s), Double Vanity, Eat-in Kitchen, High Ceilings, Kitchen Island, Open Floorplan, Stone Counters, Vaulted Ceiling(s)
- Flooring: Carpet, Ceramic Tile, Laminate
- Windows: Insulated Windows
- Basement: Daylight,Egress Windows
- Has fireplace: Yes
- Fireplace features: Living Room
Interior area
- Total structure area: 4,200
- Total interior livable area: 2,100 sqft
- Finished area above ground: 2,100
- Finished area below ground: 0
Property
Parking
- Parking features: Driveway, Garage Door Opener
- Has uncovered spaces: Yes
Features
- Levels: One
- Stories: 1
- Patio & porch: Covered, Deck, Porch
Lot
- Size: 0.61 Acres
- Dimensions: 100 x 279
- Features: Back Yard, Few Trees, Landscaped, Rectangular Lot
Details
- Foundation area: 2100
- Parcel number: 33020226152008
- Zoning description: Zoning
Construction
Type & style
- Home type: SingleFamily
- Architectural style: Ranch
- Property subtype: Single Family Residence
Materials
- Stone, Vinyl Siding
- Foundation: Other
- Roof: Shingle
Condition
- Proposed Build
- New construction: No
- Year built: 2025
Utilities & green energy
- Sewer: Public Sewer
- Water: Public
- Utilities for property: Sewer Connected, Natural Gas Connected, Electricity Connected, Cable Available
Community & neighborhood
Location
- Region: Okemos
- Subdivision: None
Other
Other facts
- Listing terms: VA Loan,Cash,Conventional,FHA
- Road surface type: Asphalt
Price history
| Date | Event | Price |
|---|---|---|
| 6/9/2025 | Sold | $592,795-0.4%$282/sqft |
Source: | ||
| 3/27/2025 | Contingent | $595,000$283/sqft |
Source: | ||
| 1/7/2025 | Listed for sale | $595,000$283/sqft |
Source: | ||
Public tax history
Tax history is unavailable.
Neighborhood: 48864
Nearby schools
GreatSchools rating
- 6/10Cornell Elementary SchoolGrades: K-4Distance: 0.5 mi
- 9/10Chippewa Middle SchoolGrades: 6-8Distance: 1.3 mi
- 10/10Okemos High SchoolGrades: 9-12Distance: 3.1 mi
Schools provided by the listing agent
- High: Okemos
Source: Greater Lansing AOR. This data may not be complete. We recommend contacting the local school district to confirm school assignments for this home.

Get pre-qualified for a loan
At Zillow Home Loans, we can pre-qualify you in as little as 5 minutes with no impact to your credit score.An equal housing lender. NMLS #10287.


