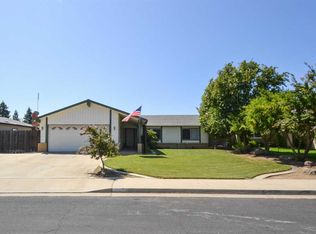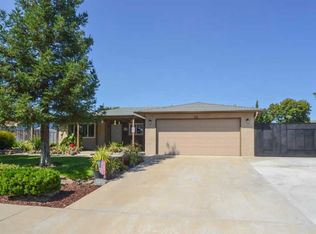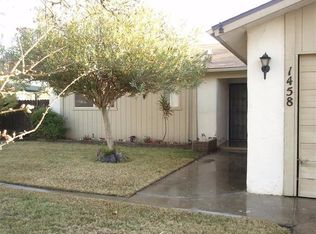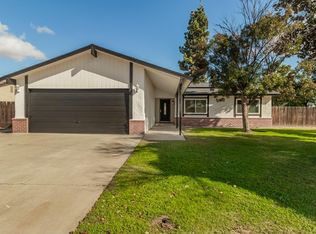Sold for $412,000 on 10/09/25
$412,000
1484 Hampton Way, Clovis, CA 93611
3beds
2baths
1,320sqft
Residential, Single Family Residence
Built in 1978
7,348.57 Square Feet Lot
$414,000 Zestimate®
$312/sqft
$2,315 Estimated rent
Home value
$414,000
$377,000 - $455,000
$2,315/mo
Zestimate® history
Loading...
Owner options
Explore your selling options
What's special
Welcome Home! This beautifully updated, move-in ready property sits on a desirable corner lot at the end of a quiet cul-de-sac in the heart of Clovis. Inside, you'll find brand-new luxury vinyl plank flooring throughout the main living areas, plush carpet in the bedrooms, and thoughtful upgrades in every room. The kitchen features crisp white cabinets, granite countertops, a bold black backsplash, and matching black appliances. The living room shines with a custom accent wall and a newly refinished fireplace that adds warmth and character. Both bathrooms have been completely remodeled with new vanities, tile, and modern finishes. All bedrooms include custom closet organizers, and window coverings have been installed throughout. Step outside to a private backyard retreatcomplete with a fenced in pool and a large side yard that's perfect for a dog run or additional storage. The garage has been insulated and drywalled, offering extra space for a workshop or man cave. Located just minutes from dining, shopping, and with a school at the end of the street, this lovingly upgraded home checks all the boxes. Don't miss your chance to make it yours!
Zillow last checked: 8 hours ago
Listing updated: October 10, 2025 at 01:08pm
Listed by:
Catherine Sawatsky DRE #01722428 559-307-6564,
Cygnus Estates
Bought with:
Paul Ladwig, DRE #02096941
California Relocation Network
Mishelle Westendorf, DRE #01496929
California Relocation Network
Source: Fresno MLS,MLS#: 636441Originating MLS: Fresno MLS
Facts & features
Interior
Bedrooms & bathrooms
- Bedrooms: 3
- Bathrooms: 2
Primary bedroom
- Area: 0
- Dimensions: 0 x 0
Bedroom 1
- Area: 0
- Dimensions: 0 x 0
Bedroom 2
- Area: 0
- Dimensions: 0 x 0
Bedroom 3
- Area: 0
- Dimensions: 0 x 0
Bedroom 4
- Area: 0
- Dimensions: 0 x 0
Bathroom
- Features: Tub/Shower, Shower
Dining room
- Features: Living Room/Area
- Area: 0
- Dimensions: 0 x 0
Family room
- Area: 0
- Dimensions: 0 x 0
Kitchen
- Area: 0
- Dimensions: 0 x 0
Living room
- Area: 0
- Dimensions: 0 x 0
Basement
- Area: 0
Heating
- Has Heating (Unspecified Type)
Cooling
- Central Air
Appliances
- Included: F/S Range/Oven, Electric Appliances, Disposal, Dishwasher
- Laundry: In Garage
Features
- Family Room
- Flooring: Carpet, Laminate
- Windows: Double Pane Windows
- Number of fireplaces: 1
- Fireplace features: Masonry
Interior area
- Total structure area: 1,320
- Total interior livable area: 1,320 sqft
Property
Parking
- Total spaces: 2
- Parking features: Potential RV Parking
- Attached garage spaces: 2
Features
- Levels: One
- Stories: 1
- Patio & porch: Covered, Concrete
- Has private pool: Yes
- Pool features: Fenced, Grassy Area, Private, In Ground
- Fencing: Fenced
Lot
- Size: 7,348 sqft
- Dimensions: 70 x 105
- Features: Urban, Corner Lot, Cul-De-Sac, Sprinklers In Front, Sprinklers In Rear, Sprinklers Auto, Mature Landscape
Details
- Parcel number: 49511417S
Construction
Type & style
- Home type: SingleFamily
- Property subtype: Residential, Single Family Residence
Materials
- Stucco
- Foundation: Wood Subfloor
- Roof: Composition
Condition
- Year built: 1978
Utilities & green energy
- Sewer: Public Sewer
- Water: Public
- Utilities for property: Public Utilities
Community & neighborhood
Location
- Region: Clovis
HOA & financial
Other financial information
- Total actual rent: 0
Other
Other facts
- Listing agreement: Exclusive Right To Sell
Price history
| Date | Event | Price |
|---|---|---|
| 10/9/2025 | Sold | $412,000+0.5%$312/sqft |
Source: Fresno MLS #636441 | ||
| 9/10/2025 | Pending sale | $410,000$311/sqft |
Source: Fresno MLS #636441 | ||
| 9/3/2025 | Listed for sale | $410,000+13.9%$311/sqft |
Source: Fresno MLS #636441 | ||
| 5/13/2021 | Sold | $360,000+9.1%$273/sqft |
Source: Public Record | ||
| 4/8/2021 | Listed for sale | $329,900+51.3%$250/sqft |
Source: | ||
Public tax history
| Year | Property taxes | Tax assessment |
|---|---|---|
| 2025 | -- | $389,674 +2% |
| 2024 | $4,512 +1.9% | $382,034 +2% |
| 2023 | $4,426 +1.3% | $374,544 +2% |
Find assessor info on the county website
Neighborhood: 93611
Nearby schools
GreatSchools rating
- 8/10Miramonte Elementary SchoolGrades: K-6Distance: 0.2 mi
- 7/10Reyburn Intermediate SchoolGrades: 7-8Distance: 2.6 mi
- 9/10Clovis East High SchoolGrades: 9-12Distance: 2.8 mi
Schools provided by the listing agent
- Elementary: Miramonte
- Middle: Reyburn
- High: Clovis East
Source: Fresno MLS. This data may not be complete. We recommend contacting the local school district to confirm school assignments for this home.

Get pre-qualified for a loan
At Zillow Home Loans, we can pre-qualify you in as little as 5 minutes with no impact to your credit score.An equal housing lender. NMLS #10287.
Sell for more on Zillow
Get a free Zillow Showcase℠ listing and you could sell for .
$414,000
2% more+ $8,280
With Zillow Showcase(estimated)
$422,280


