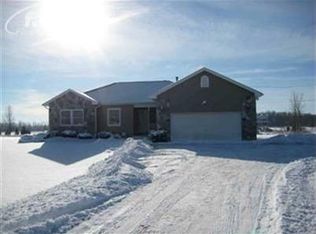Sold for $354,900
$354,900
1484 E Baldwin Rd, Grand Blanc, MI 48439
3beds
2,315sqft
Single Family Residence
Built in 2004
3.4 Acres Lot
$376,300 Zestimate®
$153/sqft
$2,416 Estimated rent
Home value
$376,300
$342,000 - $414,000
$2,416/mo
Zestimate® history
Loading...
Owner options
Explore your selling options
What's special
Welcome to your own slice of country paradise - right in Lake Fenton Schools! This beautifully maintained 3 bed, 2.5 bath ranch sits on nearly 3.5 private acres, tucked on the corner of Baldwin and a quiet private road for ultimate seclusion. Enjoy the perks of homesteading without leaving Grand Blanc Township - apple trees, pear trees, grapevines, and strawberries are already thriving, and this rare gem is one of the few properties under 10 acres where you can raise chickens! (Yes, really - GAAMP conformance was verbally approved by the State of Michigan!) Inside, you’ll find a finished basement perfect for additional living space, entertaining, or whatever your heart (or hobby) desires. Outside, the 4-car garage comes equipped with 220 and an electric car charging station, ready for your tools, toys, and tech.
Opportunities like this don’t come often - privacy, property, and possibilities all in one.
Zillow last checked: 8 hours ago
Listing updated: August 05, 2025 at 04:00am
Listed by:
Nykole Pfaff 248-297-5551,
The Brokerage Real Estate Enthusiasts
Bought with:
Chantel Fick, 6501395629
Realty Executives Main St LLC
Source: Realcomp II,MLS#: 20251008009
Facts & features
Interior
Bedrooms & bathrooms
- Bedrooms: 3
- Bathrooms: 3
- Full bathrooms: 2
- 1/2 bathrooms: 1
Bedroom
- Level: Entry
- Dimensions: 14 X 12
Bedroom
- Level: Entry
- Dimensions: 12 X 9
Bedroom
- Level: Entry
- Dimensions: 10 X 9
Other
- Level: Entry
Other
- Level: Entry
Other
- Level: Entry
Dining room
- Level: Entry
- Dimensions: 12 X 9
Kitchen
- Level: Entry
- Dimensions: 15 X 15
Living room
- Level: Entry
- Dimensions: 18 X 16
Heating
- Forced Air, Natural Gas
Cooling
- Ceiling Fans, Central Air
Features
- Basement: Finished,Full
- Has fireplace: Yes
- Fireplace features: Gas, Living Room
Interior area
- Total interior livable area: 2,315 sqft
- Finished area above ground: 1,415
- Finished area below ground: 900
Property
Parking
- Total spaces: 4
- Parking features: Four Car Garage, Attached, Electric Vehicle Charging Stations, Direct Access, Electricityin Garage, Garage Door Opener, Garage Faces Side, Side Entrance
- Attached garage spaces: 4
Features
- Levels: One
- Stories: 1
- Entry location: GroundLevelwSteps
- Pool features: None
Lot
- Size: 3.40 Acres
- Dimensions: 131 x 599
Details
- Parcel number: 1231200014
- Special conditions: Short Sale No,Standard
Construction
Type & style
- Home type: SingleFamily
- Architectural style: Ranch
- Property subtype: Single Family Residence
Materials
- Brick, Vinyl Siding
- Foundation: Basement, Poured, Sump Pump
- Roof: Asphalt
Condition
- New construction: No
- Year built: 2004
Utilities & green energy
- Sewer: Septic Tank
- Water: Public
Community & neighborhood
Location
- Region: Grand Blanc
Other
Other facts
- Listing agreement: Exclusive Right To Sell
- Listing terms: Cash,Conventional,FHA,Va Loan
Price history
| Date | Event | Price |
|---|---|---|
| 7/28/2025 | Sold | $354,900$153/sqft |
Source: | ||
| 6/25/2025 | Pending sale | $354,900$153/sqft |
Source: | ||
| 6/12/2025 | Listed for sale | $354,900+55.7%$153/sqft |
Source: | ||
| 5/18/2018 | Sold | $228,000-10.6%$98/sqft |
Source: | ||
| 4/10/2018 | Pending sale | $255,000$110/sqft |
Source: CENTURY 21 Prestige #100001382 Report a problem | ||
Public tax history
| Year | Property taxes | Tax assessment |
|---|---|---|
| 2024 | $4,907 | $201,000 +41.4% |
| 2023 | -- | $142,100 +8.2% |
| 2022 | -- | $131,300 +4% |
Find assessor info on the county website
Neighborhood: 48439
Nearby schools
GreatSchools rating
- 7/10Torrey Hill Intermediate SchoolGrades: 3-5Distance: 4.1 mi
- 4/10Lake Fenton Middle SchoolGrades: 6-8Distance: 3.3 mi
- 8/10Lake Fenton High SchoolGrades: 9-12Distance: 4.9 mi
Get a cash offer in 3 minutes
Find out how much your home could sell for in as little as 3 minutes with a no-obligation cash offer.
Estimated market value$376,300
Get a cash offer in 3 minutes
Find out how much your home could sell for in as little as 3 minutes with a no-obligation cash offer.
Estimated market value
$376,300
