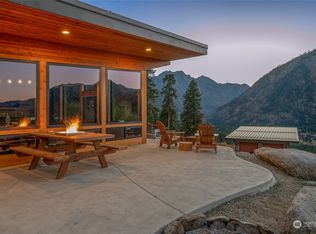Stunning and spectacular are the words you would use to describe the world class views from this magnificent, 5-bedroom 4.5 bath home that is situated on one of the best building sites in the Leavenworth area. Sweeping views of the Enchantments, Icicle and Tumwater Ridges, and their beautiful rivers and valleys below. This well-designed home was built to last with exposed beams and wood throughout. Views from every window. Detached oversized garage/shop and portico. Wonderful decks and in and outdoor spaces for you and your guests. Truly too many things to list here. You must come and experience this home and property.
This property is off market, which means it's not currently listed for sale or rent on Zillow. This may be different from what's available on other websites or public sources.
