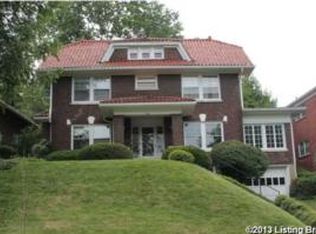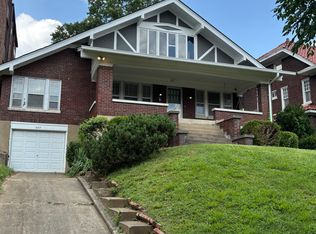''Casa Sulla Collina'' The crowned jewel that overlooks the entrance to Cherokee Park and stands majestically perched above the Daniel Boone statue is available for purchase. A major recent renovation takes this popular and notable beauty to new heights. Total new luxurious Wolf inspired kitchen is one for the ages. Top shelf appliances and finishes will take your breath away while providing the amenities that a well honed chef could appreciate. The terraced front yard with plantings, waterfalls and a plethora of flowering greenery sets the tone and the expectations for what lies beyond the front door. Upon entering, the architectural detail, radiant lighting and trim features will continue to inspire. A beautiful staircase and ultra unique Edison window system give the feeling of an atrium like ascendence. The first floor has a banquet sized dining room, living room, sun room with fireplace and built-ins, guest bath and laundry in addition to the massive gourmet kitchen. The owners suite and sitting room/nursery are privately located on the second level as are two additional guest bedrooms and an updated full bath. The third level has three more bedrooms, bonus room (could be a cozy study) and full bath. The back yard is no less impressive than the front! The privacy fenced yard has a lovely in ground pool and tanning area, detached 4 car garage with alley access and a great deck for grilling. This home is not only spectacular to look at but set up to be an entertainers dream.
This property is off market, which means it's not currently listed for sale or rent on Zillow. This may be different from what's available on other websites or public sources.


