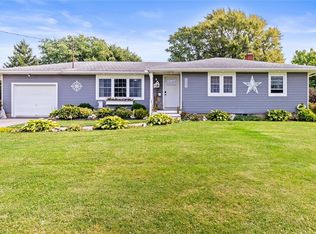UPDATES GALORE! This TURN KEY Property In Macedon Is Everything You Have Been Looking For! NEWLY REFINISHED White Oak Hardwoods Highlight This Beautifully Updated Home. NEW High Efficiency, Air Ready Furnace AND NEW Hot Water Heater. 3 Large Bedrooms and 1.5 UPDATED Bathrooms. UPDATED KITCHEN With New Appliances, Countertops, Backsplash And Sink! FINISHED Basement Includes Extra Office Space, Laundry, New Carpet And New Block Windows! Continue Your Living Space Outside With Two Tier Deck, Pool And Private Yard! Square Footage Includes Finished Basement. You Won't Want To Miss This One!!
This property is off market, which means it's not currently listed for sale or rent on Zillow. This may be different from what's available on other websites or public sources.
