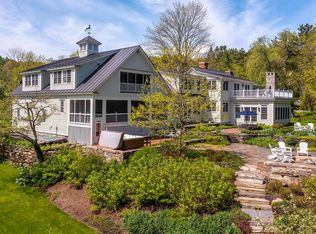Closed
Listed by:
Richard M Higgerson,
Williamson Group Sothebys Intl. Realty Cell:802-291-0436
Bought with: Snyder Donegan Real Estate Group
$3,700,000
1484 Bowman Road, Barnard, VT 05031
4beds
10,030sqft
Single Family Residence
Built in 2008
33.5 Acres Lot
$3,810,400 Zestimate®
$369/sqft
$7,588 Estimated rent
Home value
$3,810,400
$3.12M - $4.57M
$7,588/mo
Zestimate® history
Loading...
Owner options
Explore your selling options
What's special
In the heart of Vermont’s Green Mountains, on over 30 acres of open pastures, StoneMeadow is an authentically reproduced 2nd period American Stone Cape with clapboard additions created by aficionados of the form and its history. Custom-built and completed in 2010, a secure gated entry and private drive lead to an elevated position from which the approach, the four-stall horse barn, and most of the 33 acres can be observed. The home is sited to take full advantage of southeastern exposure and local views. Executed with a devotion to the highest and most exacting degree of reproduction, the owners looked to the classic 1780s Capes constructed by Scots craftsmen that dot Windsor County; the National Register of Historic Places refers to this part of Windsor County as “the stone house belt of Vermont.” Seamlessly combining a convincing period experience inside and out, with the state-of-the-art systems and amenities that can only be found in 21st-century construction, the owners employed their four decades of housewright experience in the property’s creation. From hand-chamfered white pine floors finished with square-head, forged nails, hand-planed surfaces, and hand-struck hardware, to the highest-grade kitchen including French cooktop, warming drawers, and steam oven, Wolf and Sub-Zero appliances, all overlooking the ducks, pond, and waterfall, StoneMeadow is an incomparable home in one of Vermont’s most well-loved towns, an ark of safety and the ideal country retreat
Zillow last checked: 8 hours ago
Listing updated: September 16, 2023 at 05:17am
Listed by:
Richard M Higgerson,
Williamson Group Sothebys Intl. Realty Cell:802-291-0436
Bought with:
John Snyder
Snyder Donegan Real Estate Group
Source: PrimeMLS,MLS#: 4949146
Facts & features
Interior
Bedrooms & bathrooms
- Bedrooms: 4
- Bathrooms: 9
- Full bathrooms: 5
- 1/2 bathrooms: 4
Heating
- Oil, Air to Air Heat Exchanger, Hot Water, In Floor, Zoned, Radiant, Radiant Floor, Mini Split
Cooling
- Zoned, Mini Split
Appliances
- Included: Gas Cooktop, Dishwasher, Dryer, Range Hood, Freezer, Microwave, Mini Fridge, Wall Oven, Refrigerator, Washer, Water Heater off Boiler, Wine Cooler, Warming Drawer, Exhaust Fan, Vented Exhaust Fan
- Laundry: 2nd Floor Laundry, In Basement
Features
- Bar, Dining Area, Hearth, Home Theater Wiring, In-Law Suite, Kitchen Island, Kitchen/Dining, Kitchen/Family, Kitchen/Living, Living/Dining, Primary BR w/ BA, Natural Light, Sauna, Soaking Tub, Indoor Storage, Wired for Sound, Walk-In Closet(s), Walk-in Pantry, Wet Bar
- Flooring: Ceramic Tile, Softwood, Wood
- Doors: Security Door(s)
- Windows: Blinds, Screens
- Basement: Climate Controlled,Concrete,Concrete Floor,Crawl Space,Daylight,Finished,Full,Insulated,Interior Stairs,Storage Space,Walkout,Interior Access,Exterior Entry,Walk-Out Access
- Has fireplace: Yes
- Fireplace features: Gas, Wood Burning, 3+ Fireplaces
Interior area
- Total structure area: 11,301
- Total interior livable area: 10,030 sqft
- Finished area above ground: 7,771
- Finished area below ground: 2,259
Property
Parking
- Total spaces: 6
- Parking features: Crushed Stone, Auto Open, Direct Entry, Finished, Heated Garage, Storage Above, Driveway, Garage, On Site, Parking Spaces 6+, Unassigned, Unpaved, Covered, Barn, Attached
- Garage spaces: 3
- Has uncovered spaces: Yes
Features
- Levels: Two,Walkout Lower Level
- Stories: 2
- Patio & porch: Patio, Porch, Covered Porch, Screened Porch
- Exterior features: Building, Garden, Natural Shade, Shed, Storage
- Fencing: Partial
- Has view: Yes
- View description: Mountain(s)
- Waterfront features: Pond, Pond Frontage, Stream, Waterfall
- Frontage length: Road frontage: 900
Lot
- Size: 33.50 Acres
- Features: Country Setting, Horse/Animal Farm, Field/Pasture, Landscaped, Level, Open Lot, Sloped, Trail/Near Trail, Views, Walking Trails, Wooded, Near Paths, Near Skiing, Near Snowmobile Trails, Rural, Valley
Details
- Additional structures: Barn(s), Outbuilding, Stable(s)
- Parcel number: 3000911012
- Zoning description: RR
- Other equipment: Satellite, Standby Generator
Construction
Type & style
- Home type: SingleFamily
- Architectural style: Cape,Historic Vintage,Reproduction
- Property subtype: Single Family Residence
Materials
- Masonry, Wood Frame, Stone Exterior, Wood Exterior, Wood Siding
- Foundation: Poured Concrete
- Roof: Metal,Standing Seam
Condition
- New construction: No
- Year built: 2008
Utilities & green energy
- Electric: 200+ Amp Service, Circuit Breakers, Generator, Underground
- Sewer: On-Site Septic Exists, Private Sewer
- Utilities for property: Phone, Propane, Multi Phone Lines, Satellite, Underground Utilities, Fiber Optic Internt Avail
Community & neighborhood
Security
- Security features: Security, Carbon Monoxide Detector(s), Security System, Smoke Detector(s), Hardwired Smoke Detector, HW/Batt Smoke Detector
Location
- Region: South Royalton
Other
Other facts
- Road surface type: Unpaved
Price history
| Date | Event | Price |
|---|---|---|
| 9/15/2023 | Sold | $3,700,000-11.8%$369/sqft |
Source: | ||
| 8/10/2023 | Contingent | $4,195,000$418/sqft |
Source: | ||
| 4/18/2023 | Listed for sale | $4,195,000+20%$418/sqft |
Source: | ||
| 11/16/2020 | Listing removed | $3,495,000$348/sqft |
Source: Williamson Group Sothebys Intl. Realty #4830013 Report a problem | ||
| 9/22/2020 | Listed for sale | $3,495,000$348/sqft |
Source: Williamson Group Sothebys Intl. Realty #4830013 Report a problem | ||
Public tax history
| Year | Property taxes | Tax assessment |
|---|---|---|
| 2024 | -- | $3,530,500 +118% |
| 2023 | -- | $1,619,700 |
| 2022 | -- | $1,619,700 |
Find assessor info on the county website
Neighborhood: 05068
Nearby schools
GreatSchools rating
- NABarnard AcademyGrades: PK-6Distance: 2.2 mi
- 9/10Woodstock Senior Uhsd #4Grades: 7-12Distance: 10.1 mi
Schools provided by the listing agent
- Elementary: Barnard Academy
- Middle: Woodstock Union Middle Sch
- High: Woodstock Senior UHSD #4
- District: Windsor Central
Source: PrimeMLS. This data may not be complete. We recommend contacting the local school district to confirm school assignments for this home.
