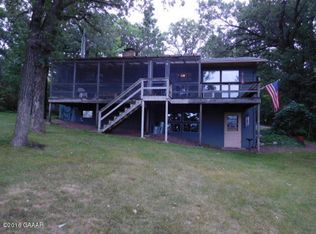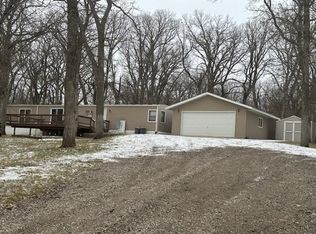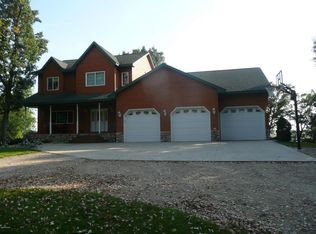Surrounded by mature hardwoods is where you'll find this well kept split entry home with a walk out basement. Home features vaulted ceiling, 2 bedrooms, 2 baths, family room with fireplace, irrigation system from the lake, double garage and more. All located on a 1+ acre lot with 250' of shore line on Pomme de Terre Lake. Make this your year round home or summer get away!
This property is off market, which means it's not currently listed for sale or rent on Zillow. This may be different from what's available on other websites or public sources.



