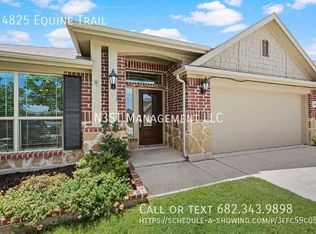Sold on 01/29/25
Price Unknown
14833 Equine Trl, Haslet, TX 76052
4beds
2,423sqft
Single Family Residence
Built in 2021
5,793.48 Square Feet Lot
$345,300 Zestimate®
$--/sqft
$-- Estimated rent
Home value
$345,300
$328,000 - $363,000
Not available
Zestimate® history
Loading...
Owner options
Explore your selling options
What's special
Lender credit available if using preferred lender! Welcome to this stunning 2021 DR Horton home in Sendera Ranch, zoned for Northwest ISD. This modern gem features four spacious bedrooms conveniently located on the main level, including a luxurious master suite with a walk-in closet and en-suite bath. The open floor plan connects a bright family room with a gourmet kitchen and dining area, ideal for both daily living and entertaining. Upstairs, a versatile gameroom and convenient half bath offer additional space for relaxation and activities. Enjoy breathtaking sunsets from your backyard, perfect for unwinding or hosting gatherings. With its contemporary design, energy-efficient features, and prime location, this home blends comfort and style seamlessly. This vibrant community has top-notch amenities for the entire family to enjoy. With its perfect floor plan, modern comforts, and picturesque setting, it is an exceptional choice for your next move!
Zillow last checked: 8 hours ago
Listing updated: June 19, 2025 at 07:18pm
Listed by:
Lesli Cordero 0636816 214-317-9513,
Torri Realty 817-756-5592
Bought with:
Evelyn Valles
Dynamic Real Estate Group
Source: NTREIS,MLS#: 20720963
Facts & features
Interior
Bedrooms & bathrooms
- Bedrooms: 4
- Bathrooms: 4
- Full bathrooms: 2
- 1/2 bathrooms: 2
Primary bedroom
- Features: Ceiling Fan(s), Dual Sinks, En Suite Bathroom, Garden Tub/Roman Tub, Linen Closet, Walk-In Closet(s)
- Level: First
Bedroom
- Features: Ceiling Fan(s)
- Level: First
Bedroom
- Features: Ceiling Fan(s)
- Level: First
Bedroom
- Level: First
Game room
- Level: Second
Kitchen
- Features: Breakfast Bar, Built-in Features, Kitchen Island, Pantry, Stone Counters, Walk-In Pantry
- Level: First
Living room
- Features: Fireplace
- Level: First
Heating
- Central, Electric, Fireplace(s)
Cooling
- Central Air, Ceiling Fan(s), Electric
Appliances
- Included: Some Gas Appliances, Dishwasher, Disposal, Gas Range, Gas Water Heater, Microwave, Plumbed For Gas
- Laundry: Electric Dryer Hookup, Laundry in Utility Room
Features
- Built-in Features, Decorative/Designer Lighting Fixtures, Double Vanity, Eat-in Kitchen, High Speed Internet, Kitchen Island, Open Floorplan, Pantry, Walk-In Closet(s)
- Flooring: Carpet, Ceramic Tile
- Windows: Window Coverings
- Has basement: No
- Number of fireplaces: 1
- Fireplace features: Insert, Family Room
Interior area
- Total interior livable area: 2,423 sqft
Property
Parking
- Total spaces: 2
- Parking features: Door-Single, Driveway, Garage, Garage Door Opener
- Attached garage spaces: 2
- Has uncovered spaces: Yes
Features
- Levels: Two
- Stories: 2
- Patio & porch: Rear Porch, Covered
- Exterior features: Private Yard, Rain Gutters
- Pool features: None, Community
- Fencing: Back Yard,Fenced,Other,Privacy,Wood
Lot
- Size: 5,793 sqft
- Features: Interior Lot, Sprinkler System, Few Trees
- Residential vegetation: Grassed
Details
- Parcel number: R756983
Construction
Type & style
- Home type: SingleFamily
- Architectural style: Traditional,Detached
- Property subtype: Single Family Residence
- Attached to another structure: Yes
Materials
- Brick
- Foundation: Slab
- Roof: Composition
Condition
- Year built: 2021
Utilities & green energy
- Sewer: Public Sewer
- Water: Public
- Utilities for property: Electricity Available, Sewer Available, Water Available
Community & neighborhood
Security
- Security features: Smoke Detector(s)
Community
- Community features: Clubhouse, Curbs, Playground, Pool, Sidewalks, Trails/Paths
Location
- Region: Haslet
- Subdivision: Sendera Ranch East Ph 13b
HOA & financial
HOA
- Has HOA: Yes
- HOA fee: $121 quarterly
- Services included: All Facilities
- Association name: SBB Community Management
- Association phone: 817-482-1547
Other
Other facts
- Listing terms: Cash,Conventional,1031 Exchange,FHA,VA Loan
Price history
| Date | Event | Price |
|---|---|---|
| 1/29/2025 | Sold | -- |
Source: NTREIS #20720963 | ||
| 12/4/2024 | Pending sale | $375,000$155/sqft |
Source: NTREIS #20720963 | ||
| 11/29/2024 | Contingent | $375,000$155/sqft |
Source: NTREIS #20720963 | ||
| 9/26/2024 | Price change | $375,000-1.3%$155/sqft |
Source: NTREIS #20720963 | ||
| 9/5/2024 | Listed for sale | $380,000$157/sqft |
Source: NTREIS #20720963 | ||
Public tax history
| Year | Property taxes | Tax assessment |
|---|---|---|
| 2025 | $256 -92.8% | $373,582 +4.4% |
| 2024 | $3,547 -8.8% | $358,000 -8.2% |
| 2023 | $3,891 -20.1% | $390,000 +8% |
Find assessor info on the county website
Neighborhood: Sendera Ranch
Nearby schools
GreatSchools rating
- 5/10J C Thompson Elementary SchoolGrades: PK-5Distance: 0.9 mi
- 5/10Truett Wilson Middle SchoolGrades: 6-8Distance: 1 mi
- 6/10Northwest High SchoolGrades: 9-12Distance: 4.2 mi
Schools provided by the listing agent
- Elementary: JC Thompson
- Middle: John M Tidwell
- High: Eaton
- District: Northwest ISD
Source: NTREIS. This data may not be complete. We recommend contacting the local school district to confirm school assignments for this home.
Get a cash offer in 3 minutes
Find out how much your home could sell for in as little as 3 minutes with a no-obligation cash offer.
Estimated market value
$345,300
Get a cash offer in 3 minutes
Find out how much your home could sell for in as little as 3 minutes with a no-obligation cash offer.
Estimated market value
$345,300
