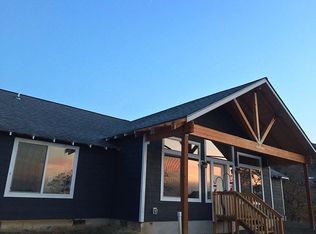Custom artisan-built home on a ridge w/5.66-acres. The high-quality construction of this energy efficient home features 8'' walls, solar hot water & hydronic heating. The many windows in every room have gorgeous views & bring in abundant natural light. The interior features beautiful Tuscan plaster throughout, handmade tiles & maple cabinets in kitchen & bathrooms; stained concrete floors downstairs & Brazilian cherry upstairs. The main floor includes a large solarium w/tiled fountain. There are patios & decks on 3-sides of the house for enjoying the scenery & wildlife. Detached tiled sauna house w/sink, toilet & shower, fully insulated & drywalled 28x40 shop w/30' chain hoist, 12x30 heated studio apartment, circular stone raised bed organic garden, fruit trees, detached 24x24 garage & blacktop drive. Perfect setting for the lifestyle you have always dreamed of. Backed by BLM land in beautiful surroundings this home is close to all the Rogue has to offer, yet completely private.
This property is off market, which means it's not currently listed for sale or rent on Zillow. This may be different from what's available on other websites or public sources.

