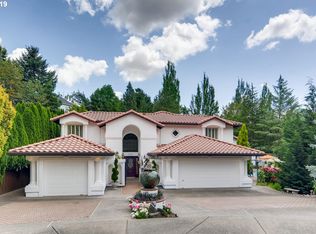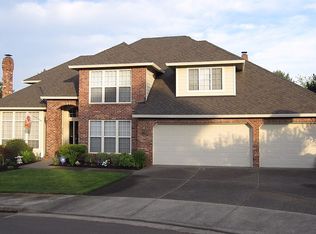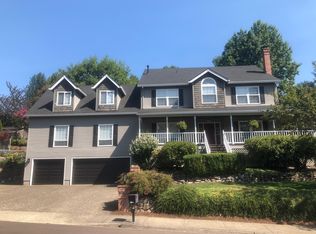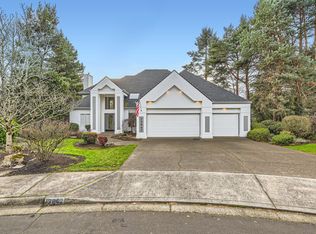One of a kind contemporary in sought-after Bull Mountain location. Live large in this beautiful home featuring Brazilian hardwood flooring throughout most of the home, central AC, high ceilings, unbelievable indoor water feature, slab granite kitchen, stainless appliances, 3-car garage w/level driveway, HUGE terraced back yard w/oversized patio area, plantation shutters, 2 master suites w/1 on main level, many built-ins & den on main.
This property is off market, which means it's not currently listed for sale or rent on Zillow. This may be different from what's available on other websites or public sources.



