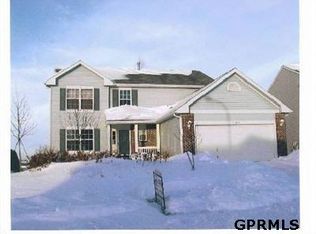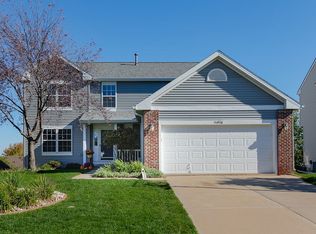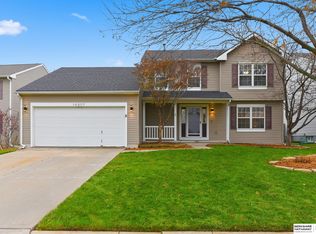OPEN HOUSE!!! Saturday, 5/13/17, from Noon - 3:00pm. Please call Troy (402-890-5432) for more information or to schedule a private showing in-advance of the Open House on Saturday, 5/13/17. Come and see this beautiful 3BD/4BA 2-story walkout in the highly sought after Arbor Oaks neighborhood! This family oriented neighborhood is surrounded by numerous stores, shops, and restaurants, which means you literally have everything you need within a mile of your home! This highly updated home has 3 bedrooms upstairs with convenient 2nd floor laundry, as well as a finished basement with ½ bath and office/non-conforming 4th bedroom. In-addition to its nearly 2,500 sq ft of finished living space, this home also boasts one of the best views in the entire neighborhood! And here is just a partial list of the MANY updates we’ve done: - New roof - New siding - New gutters/downspouts - New trim/fascia - New sliding-glass doors (2) - New HUGE backyard patio - New sprinkler system - Refinished kitchen cabinets with crown-molding - New quartz countertops, tile backsplash, and granite sink - New high-end luxury vinyl flooring - Beautiful landscaping in front/back - Stainless steel appliances - Whole home humidifier - Repaired/Reinforced deck - AND SO MUCH MORE! Please come and see this wonderful move-in ready home for yourself. It will not last long!
This property is off market, which means it's not currently listed for sale or rent on Zillow. This may be different from what's available on other websites or public sources.



