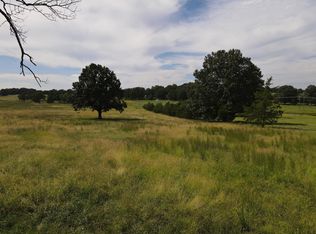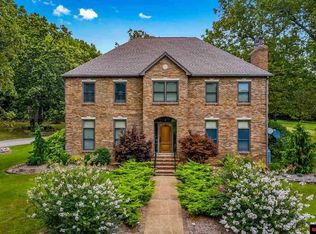Home/Farm Spectacular!! Grand opportunity to own a beautiful 4 bedroom, 2 ½ bath home and 37 acres on paved road 10 minutes to Mountain Home. Hard work has been done, just move in and start enjoying this beautiful farm. 2 large barns, one with 360 S.F. apartment, 3 lean-to's for hay storage, 39 x 30 heated wood working shop. Move in ready home features large rock fireplace, 24' glassed sun room, screened deck, and landscaped patio with hot tub. Improved pasture, 2 ponds (1 spring fed), fenced/cross fenced. 50 amp RV hookup, orchard, improved garden spot, top-notch landscaping.
This property is off market, which means it's not currently listed for sale or rent on Zillow. This may be different from what's available on other websites or public sources.


