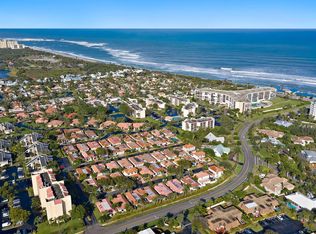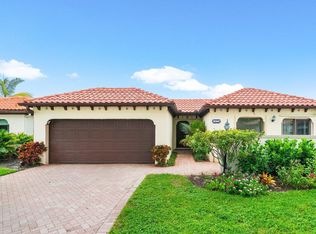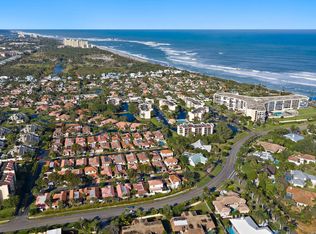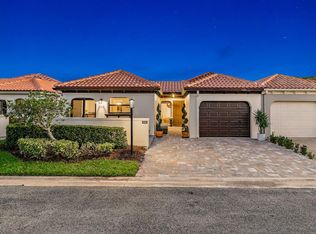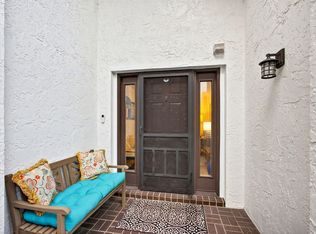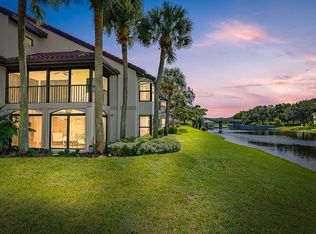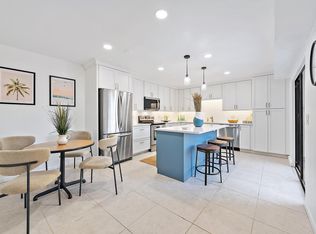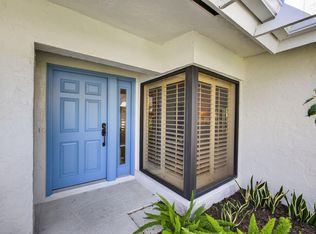Must-see, fully renovated, Mediterranean-style villa just steps from Jupiter Beach! Located east of US 1 in the desirable, Via Del Mar community. This bright and airy, single-story, detached, CBS home offers two spacious bedrooms, two updated bathrooms and one car garage. Recent upgrades include luxury laminate wood flooring throughout, modernized bathrooms, a brand-new roof, new AC, fresh paint and much more. Enjoy outdoor living at its finest, with a large front patio, an interior courtyard as well as a private courtyard off of the primary bedroom. There is also a generous side yard, perfect for entertaining, relaxing and catching the ocean breezes. Move-in ready and waiting for you! This hidden gem will not last long! Call me to request a private showing.
For sale
$860,000
1483 Via Del Sol, Jupiter, FL 33477
2beds
1,211sqft
Est.:
Villa
Built in 1983
-- sqft lot
$-- Zestimate®
$710/sqft
$165/mo HOA
What's special
Steps from jupiter beachMediterranean-style villaInterior courtyardFresh paintTwo spacious bedroomsBrand-new roofModernized bathrooms
- 378 days |
- 186 |
- 6 |
Zillow last checked: 8 hours ago
Listing updated: April 04, 2025 at 03:03am
Listed by:
Donald W Lilly 561-452-5777,
One Sotheby's International Re
Source: BeachesMLS,MLS#: RX-11043519 Originating MLS: Beaches MLS
Originating MLS: Beaches MLS
Tour with a local agent
Facts & features
Interior
Bedrooms & bathrooms
- Bedrooms: 2
- Bathrooms: 2
- Full bathrooms: 2
Rooms
- Room types: Atrium, Attic
Primary bedroom
- Level: M
- Area: 225
- Dimensions: 15 x 15
Bedroom 2
- Level: M
- Area: 195
- Dimensions: 13 x 15
Dining room
- Level: M
- Area: 221
- Dimensions: 13 x 17
Kitchen
- Level: M
- Area: 156
- Dimensions: 12 x 13
Living room
- Level: M
- Area: 224
- Dimensions: 16 x 14
Heating
- Central
Cooling
- Ceiling Fan(s), Central Air
Appliances
- Included: Dishwasher, Disposal, Dryer, Microwave, Electric Range, Refrigerator, Washer, Electric Water Heater
- Laundry: Sink
Features
- Ctdrl/Vault Ceilings, Entry Lvl Lvng Area, Entrance Foyer, Roman Tub
- Flooring: Ceramic Tile, Vinyl
- Windows: Double Hung Metal, Drapes, Sliding, Accordion Shutters (Partial), Panel Shutters (Partial)
- Attic: Pull Down Stairs
Interior area
- Total structure area: 1,552
- Total interior livable area: 1,211 sqft
Video & virtual tour
Property
Parking
- Total spaces: 3
- Parking features: 2+ Spaces, Garage - Attached, Auto Garage Open, Commercial Vehicles Prohibited
- Attached garage spaces: 1
- Uncovered spaces: 2
Features
- Stories: 1
- Patio & porch: Covered Patio, Open Patio
- Exterior features: Auto Sprinkler, Zoned Sprinkler
- Pool features: Community
- Has view: Yes
- View description: Garden
- Waterfront features: None
Lot
- Features: < 1/4 Acre, East of US-1, Zero Lot Line
Details
- Parcel number: 30434108080000340
- Zoning: R3(cit
Construction
Type & style
- Home type: Condo
- Architectural style: Courtyard,Mediterranean,Villa
- Property subtype: Villa
Materials
- Block, Concrete, Stucco
- Roof: Barrel
Condition
- Resale
- New construction: No
- Year built: 1983
Utilities & green energy
- Sewer: Public Sewer
- Water: Public
- Utilities for property: Cable Connected, Electricity Connected, Water Available
Community & HOA
Community
- Features: Community Room, Street Lights
- Security: Smoke Detector(s)
- Subdivision: Via Del Mar Condo
HOA
- Has HOA: Yes
- Services included: Other
- HOA fee: $165 monthly
- Application fee: $150
Location
- Region: Jupiter
Financial & listing details
- Price per square foot: $710/sqft
- Tax assessed value: $605,000
- Annual tax amount: $9,232
- Date on market: 12/9/2024
- Listing terms: Assumable-Qualify,Cash,Conventional,FHA,VA Loan
- Electric utility on property: Yes
- Road surface type: Paved
Estimated market value
Not available
Estimated sales range
Not available
$3,983/mo
Price history
Price history
| Date | Event | Price |
|---|---|---|
| 8/21/2025 | Listing removed | $3,800$3/sqft |
Source: BeachesMLS #R11088544 Report a problem | ||
| 5/7/2025 | Listed for rent | $3,800-5%$3/sqft |
Source: BeachesMLS #R11088544 Report a problem | ||
| 12/9/2024 | Listed for sale | $860,000+568.7%$710/sqft |
Source: | ||
| 8/15/2024 | Listing removed | $4,000$3/sqft |
Source: Zillow Rentals Report a problem | ||
| 8/11/2024 | Listed for rent | $4,000-4.8%$3/sqft |
Source: Zillow Rentals Report a problem | ||
Public tax history
Public tax history
| Year | Property taxes | Tax assessment |
|---|---|---|
| 2024 | $9,568 +3.6% | $519,090 +10% |
| 2023 | $9,232 +13.9% | $471,900 +10% |
| 2022 | $8,106 +10.1% | $429,000 +10% |
Find assessor info on the county website
BuyAbility℠ payment
Est. payment
$5,798/mo
Principal & interest
$4085
Property taxes
$1247
Other costs
$466
Climate risks
Neighborhood: 33477
Nearby schools
GreatSchools rating
- NALighthouse Elementary SchoolGrades: PK-2Distance: 2.5 mi
- 8/10Jupiter Middle SchoolGrades: 6-8Distance: 2.4 mi
- 7/10Jupiter High SchoolGrades: 9-12Distance: 2.9 mi
Schools provided by the listing agent
- Elementary: Jupiter Elementary School
- Middle: Jupiter Middle School
- High: Jupiter High School
Source: BeachesMLS. This data may not be complete. We recommend contacting the local school district to confirm school assignments for this home.
- Loading
- Loading
