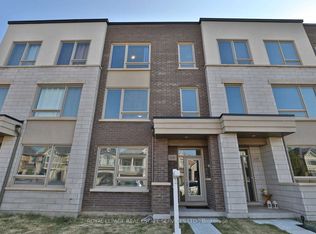This spacious family home in Oakvilles Glenorchy neighbourhood offers the perfect layout for comfortable, modern living. With a generous open-concept design, hardwood flooring throughout the main living areas, and California shutters, the home blends style and practicality in every room. The main floor features a formal dining room, a family room with a gas fireplace, and a sleek modern kitchen complete with two-tone cabinetry, stainless steel appliances, quartz countertops, a waterfall island with breakfast bar, backsplash, and walkout access to yard from the breakfast area. A great room offers additional living space with two garden doors leading to a balconyperfect for relaxing or entertaining. Upstairs, the primary bedroom includes a large walk-in closet and a spa-like ensuite with double sinks, glass shower, soaker tub, and private water closet. Three additional bedrooms are served by both a 4-piece main bath and an additional 3-piece bath. Other features include a main floor powder room, laundry, and a double car garage with inside entry. Ideally located close to schools, parks, rec centres, shopping, transit, and major highways, this home offers everything a growing family needs in a welcoming, convenient neighbourhood.
House for rent
C$5,200/mo
1483 Varelas Pass, Oakville, ON L6H 3S2
4beds
Price is base rent and doesn't include required fees.
Singlefamily
Available now
-- Pets
Central air
In unit laundry
4 Parking spaces parking
Natural gas, forced air
What's special
Open-concept designHardwood flooringCalifornia shuttersFormal dining roomGas fireplaceSleek modern kitchenTwo-tone cabinetry
- 1 day
- on Zillow |
- -- |
- -- |
Travel times
Facts & features
Interior
Bedrooms & bathrooms
- Bedrooms: 4
- Bathrooms: 4
- Full bathrooms: 4
Heating
- Natural Gas, Forced Air
Cooling
- Central Air
Appliances
- Included: Dryer, Washer
- Laundry: In Unit, In-Suite Laundry, Laundry Room
Features
- Contact manager
- Has basement: Yes
Property
Parking
- Total spaces: 4
- Details: Contact manager
Features
- Stories: 2
- Exterior features: Contact manager
Construction
Type & style
- Home type: SingleFamily
- Property subtype: SingleFamily
Materials
- Roof: Asphalt
Community & HOA
Location
- Region: Oakville
Financial & listing details
- Lease term: Contact For Details
Price history
Price history is unavailable.
![[object Object]](https://www.zillowstatic.com/static/images/nophoto_p_c.png)
