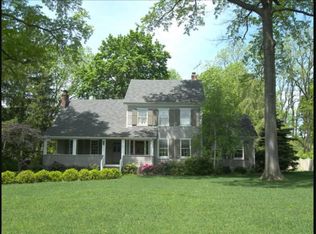RARE FIND!! Exquisite Victorian blending timeless elegance and charm with modern enhancements. New front entry door leads through the bright and sunny, 4-season sunroom with new floor and ceiling with custom curtains - perfect for quiet mornings and afternoons. Host large family gatherings in the spacious front dining room with antique Swarovski crystal chandelier and newly customized Austrian curtains. The original pocket sliding doors separate the dining area from the large formal living room, perfect for post-dinner cocktails. Farmhouse-style eat-in kitchen opens to sunny family RM w/ exposed wood beams & stone fireplace. An updated half-bath with pedestal sink and exquisite patterned crown-molding ceiling is situated off the kitchen. Recently custom-finished bright basement for the kids to play in with private room for an office or bonus guest room with heating. Finished basement also has French drain system installed recently with 2 sump-pumps with battery-operation (if electricity is lost). New stair carpeting leads to the 2nd story to the 3 updated bedrooms with new floors and recessed lighting and a newly renovated bathroom. New energy-efficient Pella windows throughout home from the sunroom to the upstairs bedrooms. Walk to everything. Town, pool, parks and NYC transportation! Elegant & traditional workmanship throughout this lovely home. High ceilings, wide plank mahogany, pine & oak floors & wide molding are only some of the details that make this home truly special. Walk through the beautifully landscaped, fenced-in yard with hydrangeas, irises, and flowering cherry trees. A 2-tiered wooden deck with direct gas-line hookup is great for entertaining while the children play carefree on the new Cherry-wood playset. A New Shed was recently added in the corner yard for spacious storage to keep outdoor accessories out of the natural elements. The long and wide driveway leads to a one-car garage with new door and is ideal for children to ride bikes around or color with chalk - can fit 3 cars comfortably with room to spare. This beautiful home is walking distance to town center, shopping, community pool, dining and NYC transportation. In one of New Jersey's most desired Communities with top-ranking schools.
This property is off market, which means it's not currently listed for sale or rent on Zillow. This may be different from what's available on other websites or public sources.
