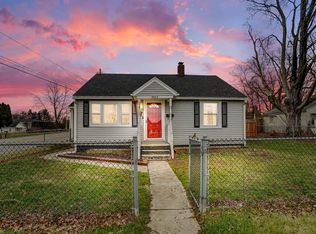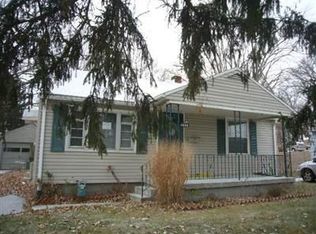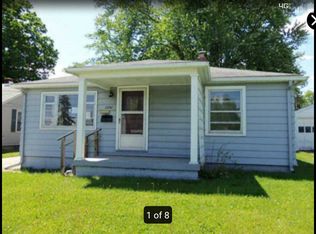Sold for $175,000 on 08/25/25
$175,000
1483 S Burnett Rd, Springfield, OH 45505
3beds
1,305sqft
Single Family Residence
Built in 1949
7,248.38 Square Feet Lot
$175,600 Zestimate®
$134/sqft
$1,508 Estimated rent
Home value
$175,600
$132,000 - $234,000
$1,508/mo
Zestimate® history
Loading...
Owner options
Explore your selling options
What's special
Move-In Ready & Priced to Sell! Welcome to 1483 S Burnett Rd — a beautifully maintained 3-bedroom, 2 bathroom ranch offering over 1,300 sq ft of comfortable living space with bonus potential in both a full basement and full attic! Listed at $200,000, this home is prepped for a quick sale — complete termite and home inspection reports from March 2024 are available for buyer peace of mind! Enjoy new flooring throughout the front half of the home, including two of the bedrooms, plus an updated sink vanity in the front bathroom. The kitchen comes fully equipped with a microwave, electric stove, and dishwasher, ready for daily living or entertaining. Security is covered with a Guardian Security System, complete with a doorbell camera and driveway cam. Whether you’re looking to expand or just need extra storage, the spacious full basement and full attic offer endless opportunities to grow. The sellers are relocating out of state for work, giving you a fantastic opportunity to scoop up a well-cared-for home in a great location. Don’t wait — this gem won’t last long!
Zillow last checked: 8 hours ago
Listing updated: August 26, 2025 at 07:35am
Listed by:
Sheena Ellison (866)212-4991,
eXp Realty
Bought with:
Athena Zois, 2016005416
Keller Williams Advisors Rlty
Source: DABR MLS,MLS#: 934183 Originating MLS: Dayton Area Board of REALTORS
Originating MLS: Dayton Area Board of REALTORS
Facts & features
Interior
Bedrooms & bathrooms
- Bedrooms: 3
- Bathrooms: 2
- Full bathrooms: 2
- Main level bathrooms: 2
Bedroom
- Level: Main
- Dimensions: 12 x 12
Bedroom
- Level: Main
- Dimensions: 9 x 12
Bedroom
- Level: Second
- Dimensions: 29 x 15
Dining room
- Level: Main
- Dimensions: 11 x 12
Kitchen
- Level: Main
- Dimensions: 14 x 12
Laundry
- Level: Main
- Dimensions: 9 x 5
Living room
- Level: Main
- Dimensions: 15 x 12
Other
- Level: Basement
- Dimensions: 29 x 17
Other
- Level: Basement
- Dimensions: 19 x 15
Other
- Level: Basement
- Dimensions: 9 x 9
Heating
- Forced Air, Natural Gas
Cooling
- Central Air
Appliances
- Included: Dishwasher, Microwave, Range
Features
- Ceiling Fan(s)
- Basement: Full,Unfinished
Interior area
- Total structure area: 1,305
- Total interior livable area: 1,305 sqft
Property
Parking
- Parking features: Carport
- Has carport: Yes
Features
- Levels: One and One Half
- Patio & porch: Patio, Porch
- Exterior features: Fence, Porch, Patio
Lot
- Size: 7,248 sqft
- Dimensions: 50 x 145
Details
- Parcel number: 3400700021105015
- Zoning: Residential
- Zoning description: Residential
Construction
Type & style
- Home type: SingleFamily
- Property subtype: Single Family Residence
Materials
- Aluminum Siding, Vinyl Siding
Condition
- Year built: 1949
Utilities & green energy
- Water: Public
- Utilities for property: Natural Gas Available, Sewer Available, Water Available
Community & neighborhood
Location
- Region: Springfield
- Subdivision: Mrs
Other
Other facts
- Listing terms: Conventional
Price history
| Date | Event | Price |
|---|---|---|
| 8/25/2025 | Sold | $175,000$134/sqft |
Source: | ||
| 7/18/2025 | Pending sale | $175,000$134/sqft |
Source: | ||
| 7/16/2025 | Price change | $175,000-5.4%$134/sqft |
Source: | ||
| 6/18/2025 | Price change | $184,900-2.6%$142/sqft |
Source: | ||
| 6/10/2025 | Price change | $189,900-2.6%$146/sqft |
Source: | ||
Public tax history
| Year | Property taxes | Tax assessment |
|---|---|---|
| 2024 | $1,254 +2.6% | $24,740 |
| 2023 | $1,222 +0.1% | $24,740 |
| 2022 | $1,221 +27.4% | $24,740 +38% |
Find assessor info on the county website
Neighborhood: 45505
Nearby schools
GreatSchools rating
- 4/10Kenwood Elementary SchoolGrades: K-6Distance: 1 mi
- 5/10Hayward Middle SchoolGrades: 7-8Distance: 1.8 mi
- 4/10Springfield High SchoolGrades: 9-12Distance: 3.5 mi
Schools provided by the listing agent
- District: Springfield
Source: DABR MLS. This data may not be complete. We recommend contacting the local school district to confirm school assignments for this home.

Get pre-qualified for a loan
At Zillow Home Loans, we can pre-qualify you in as little as 5 minutes with no impact to your credit score.An equal housing lender. NMLS #10287.
Sell for more on Zillow
Get a free Zillow Showcase℠ listing and you could sell for .
$175,600
2% more+ $3,512
With Zillow Showcase(estimated)
$179,112

