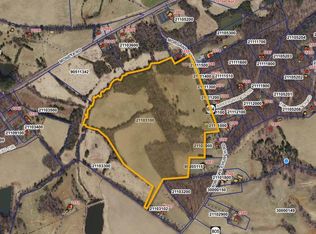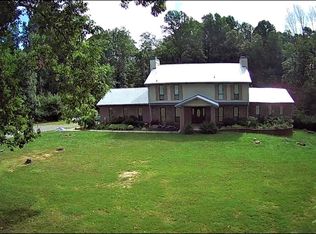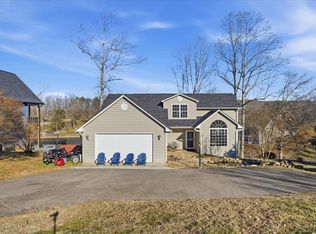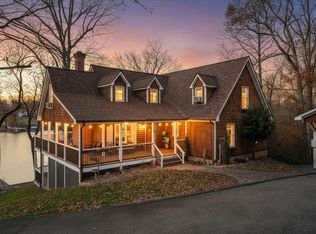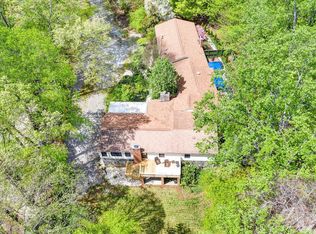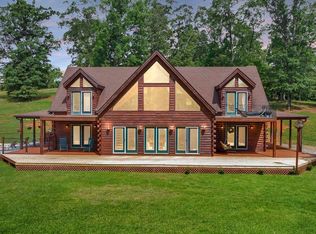Welcome to a home where everyday living feels like a retreat. Set on 3 private acres, conveniently located only 15 mins from Smith Mountain Lake, this modern farmhouse blends refined interiors with resort-style outdoor living, creating a property as elegant as it is inviting. Step inside to soaring ceilings, rich oak floors, and timeless craftsmanship. The great room, anchored by a stone fireplace, flows seamlessly into a chef's kitchen with quartzite countertops, designer lighting, and a full suite of stainless appliances. Every detail was chosen with sophistication in mind. The primary suite is a sanctuary of its own--complete with a private lounge and wet bar, dual closets, and a spa-inspired bath. Upstairs, flexible spaces provide endless opportunities for family, guests, work, or play With over 3,300 finished square feet plus a 2,000 sq. ft. basement, there's room to grow and dream. Outdoors, paradise awaits. A heated saltwater poolcrafted in 2023 with pebble brilliance finish and cascading stone waterfallsshimmers as the centerpiece of the backyard. Gather around the firepit at sunset, entertain at the tiki bar, or simply relax by the water's edge. Professional landscaping, expansive patios, and two outdoor sheds complete the lifestyle. More than a home, this is a destinationan escape that invites you to live, entertain, and unwind in unmatched comfort. 1483 Morgans Church Rd isn't just a property. It's a way of life.
For sale
Price cut: $44K (10/24)
$1,149,000
1483 Morgans Church Rd, Bedford, VA 24523
4beds
3,300sqft
Est.:
Single Family Residence
Built in 2009
3 Acres Lot
$1,111,500 Zestimate®
$348/sqft
$-- HOA
What's special
Stone fireplaceWet barTimeless craftsmanshipRefined interiorsStainless appliancesSoaring ceilingsPrivate lounge
- 133 days |
- 799 |
- 30 |
Zillow last checked: 8 hours ago
Listing updated: November 24, 2025 at 02:51am
Listed by:
DANA D MONTGOMERY 540-314-1798,
BERKSHIRE HATHAWAY HOMESERVICES SMITH MOUNTAIN LAKE REAL ESTATE
Source: RVAR,MLS#: 920229
Tour with a local agent
Facts & features
Interior
Bedrooms & bathrooms
- Bedrooms: 4
- Bathrooms: 4
- Full bathrooms: 3
- 1/2 bathrooms: 1
Bedroom 2
- Level: E
Bedroom 3
- Level: E
Bedroom 4
- Level: U
Other
- Level: E
Dining room
- Level: E
Great room
- Level: E
Kitchen
- Level: E
Laundry
- Level: E
Living room
- Level: E
Office
- Level: E
Recreation room
- Level: U
Heating
- Heat Pump Electric
Cooling
- Heat Pump Electric
Appliances
- Included: Dryer, Washer, Dishwasher, Microwave, Electric Range, Refrigerator
Features
- Storage, Theater Room, Wet Bar
- Flooring: Carpet, Wood
- Windows: Insulated Windows, Tilt-In
- Has basement: Yes
- Number of fireplaces: 2
- Fireplace features: Great Room
Interior area
- Total structure area: 5,492
- Total interior livable area: 3,300 sqft
- Finished area above ground: 3,300
Video & virtual tour
Property
Parking
- Total spaces: 2
- Parking features: Attached, Paved, Garage Door Opener
- Has attached garage: Yes
- Covered spaces: 2
Features
- Levels: One and One Half
- Stories: 1
- Patio & porch: Patio, Front Porch, Rear Porch
- Has private pool: Yes
- Pool features: In Ground
- Fencing: Fenced
- Has view: Yes
- View description: Sunrise, Sunset
Lot
- Size: 3 Acres
- Features: Horses Permitted, Cleared
Details
- Parcel number: 211 A 32C
- Horses can be raised: Yes
Construction
Type & style
- Home type: SingleFamily
- Property subtype: Single Family Residence
Materials
- HardiPlank Type, Stone
Condition
- Completed
- Year built: 2009
Utilities & green energy
- Electric: 0 Phase
- Water: Well
- Utilities for property: Cable Connected, Underground Utilities, Cable
Community & HOA
Community
- Features: Marina Access, Restaurant
- Subdivision: NA
HOA
- Has HOA: No
Location
- Region: Bedford
Financial & listing details
- Price per square foot: $348/sqft
- Tax assessed value: $581,300
- Annual tax amount: $2,383
- Date on market: 8/24/2025
- Road surface type: Paved
Estimated market value
$1,111,500
$1.06M - $1.17M
$3,032/mo
Price history
Price history
| Date | Event | Price |
|---|---|---|
| 10/24/2025 | Price change | $1,149,000-3.7%$348/sqft |
Source: | ||
| 10/20/2025 | Price change | $1,193,0000%$362/sqft |
Source: | ||
| 10/13/2025 | Price change | $1,193,5000%$362/sqft |
Source: | ||
| 10/6/2025 | Price change | $1,194,0000%$362/sqft |
Source: | ||
| 9/30/2025 | Price change | $1,194,5000%$362/sqft |
Source: | ||
Public tax history
Public tax history
| Year | Property taxes | Tax assessment |
|---|---|---|
| 2025 | -- | $581,300 |
| 2024 | $2,383 | $581,300 +2.4% |
| 2023 | -- | $567,700 +52.3% |
Find assessor info on the county website
BuyAbility℠ payment
Est. payment
$6,389/mo
Principal & interest
$5614
Home insurance
$402
Property taxes
$373
Climate risks
Neighborhood: 24523
Nearby schools
GreatSchools rating
- 5/10Moneta Elementary SchoolGrades: PK-5Distance: 1.6 mi
- 5/10Staunton River Middle SchoolGrades: 6-8Distance: 3.9 mi
- 3/10Staunton River High SchoolGrades: 9-12Distance: 3.8 mi
Schools provided by the listing agent
- Elementary: Moneta
- Middle: Staunton River
- High: Staunton River
Source: RVAR. This data may not be complete. We recommend contacting the local school district to confirm school assignments for this home.
- Loading
- Loading
