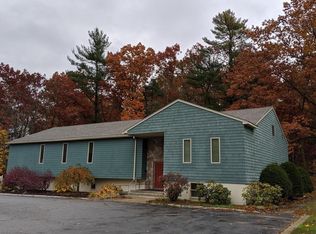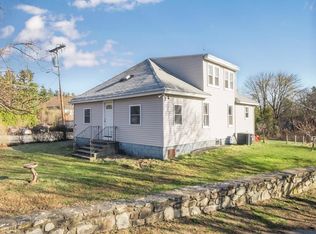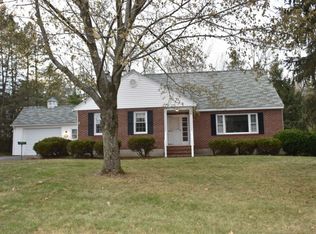4-Bedroom Colonial with 1-car garage, vinyl siding, spacious bathroom, cozy living room, applianced kitchen with picture window, cathedral ceiling in remodeled family room with sliders to outside deck looking over private back yard. Needs TLC; requires cash or rehab loan. Motivated seller.
This property is off market, which means it's not currently listed for sale or rent on Zillow. This may be different from what's available on other websites or public sources.


