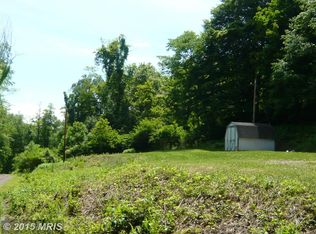Settle in to your 4 season retreat perfectly situated on 10.21 acres in the heart of Confluence-the playground of Yough River, GAP trail, & other area attractions. Activities galore - biking, hiking, kayaking, boating, fishing, hunting, golfing, skiing all in your backyard. This home has all the feels & all the updates w/plenty of windows streaming natural light, floor to ceiling stone fireplace, 4 private bedrooms, walk-in closets, sleek bathrooms, laid out kitchen with custom cabinetry, granite countertops, stainless steel appliances, quiet office/den space, max storage. Outdoor entertaining, multilevel decks, & stone fireplace. 2car garage, stone patio, workshop, toy shed. All furnishings included, plus 2015 Polaris, and MORE!
This property is off market, which means it's not currently listed for sale or rent on Zillow. This may be different from what's available on other websites or public sources.
