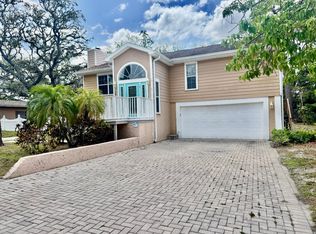Park the car, grab your things, and move right in! This stunning 3 bedroom, 2.5 bath, Townhome is located in the exclusive Beckett Way Community. Conveniently located, maintenance free, and fully furnished . As you enter through the gorgeous brick lined corridor, you'll be greeted by an open floor plan featuring; a living room/dining room combo, eat-in kitchen, screen enclosed rear patio, and a grand staircase leading to your second floor. Upstairs you'll enjoy the comfort of 3 bedrooms, 2 baths, and a bonus room/loft. Relax in your oversized primary bedroom with a private en-suite featuring; a separate water closet, dual sinks, walk-in shower/tub combo, and a large walk-in closet. This property also includes; a custom built-in bar, second floor laundry, loads of storage, updated surround sound system throughout, Samsung TV, and so much more. In rent includes: Exterior maintenance, community pool, gated community, exterior insurance, water, sewer and trash. Just minutes from downtown Tarpon Springs, sponge docks, restaurants, entertainment, shopping, pinellas trails, some of Florida's most beautiful beaches and MORE!
Townhouse for rent
$2,650/mo
1483 Hillview Ln, Tarpon Springs, FL 34689
3beds
2,158sqft
Price is base rent and doesn't include required fees.
Townhouse
Available now
-- Pets
Central air
In unit laundry
2 Attached garage spaces parking
Central
What's special
Custom built-in barOpen floor planLoads of storageSecond floor laundryScreen enclosed rear patioUpdated surround sound systemGrand staircase
- 43 days
- on Zillow |
- -- |
- -- |
Travel times
Facts & features
Interior
Bedrooms & bathrooms
- Bedrooms: 3
- Bathrooms: 3
- Full bathrooms: 2
- 1/2 bathrooms: 1
Heating
- Central
Cooling
- Central Air
Appliances
- Included: Dishwasher, Disposal, Dryer, Microwave, Range, Refrigerator, Washer
- Laundry: In Unit, Inside, Laundry Closet, Upper Level
Features
- Crown Molding, Eat-in Kitchen, Individual Climate Control, Living Room/Dining Room Combo, Open Floorplan, PrimaryBedroom Upstairs, Solid Wood Cabinets, Thermostat, Walk In Closet
- Flooring: Carpet, Hardwood, Tile
- Furnished: Yes
Interior area
- Total interior livable area: 2,158 sqft
Property
Parking
- Total spaces: 2
- Parking features: Attached, Covered
- Has attached garage: Yes
- Details: Contact manager
Features
- Stories: 2
- Exterior features: Blinds, Crown Molding, Drapes, Eat-in Kitchen, Electric Water Heater, Gated, Heating system: Central, Inside, Irrigation System, Kayla Delgado, Laundry Closet, Lighting, Living Room/Dining Room Combo, Loft, Open Floorplan, Pool, PrimaryBedroom Upstairs, Rain Gutters, Rear Porch, Rods, Screened, Sliding Doors, Solid Wood Cabinets, Thermostat, Upper Level, Walk In Closet, Water included in rent, Window Treatments
Details
- Parcel number: 062716061170000340
Construction
Type & style
- Home type: Townhouse
- Property subtype: Townhouse
Condition
- Year built: 2006
Utilities & green energy
- Utilities for property: Water
Community & HOA
Community
- Security: Gated Community
Location
- Region: Tarpon Springs
Financial & listing details
- Lease term: 12 Months
Price history
| Date | Event | Price |
|---|---|---|
| 4/1/2025 | Price change | $2,650-1.9%$1/sqft |
Source: Stellar MLS #TB8365221 | ||
| 3/25/2025 | Listed for rent | $2,700$1/sqft |
Source: Stellar MLS #TB8365221 | ||
| 2/1/2022 | Sold | $350,000+0.3%$162/sqft |
Source: Public Record | ||
| 12/30/2021 | Pending sale | $349,000$162/sqft |
Source: | ||
| 12/29/2021 | Listed for sale | $349,000+45.4%$162/sqft |
Source: | ||
![[object Object]](https://photos.zillowstatic.com/fp/29a44cb31c67fed0be672460844867df-p_i.jpg)
