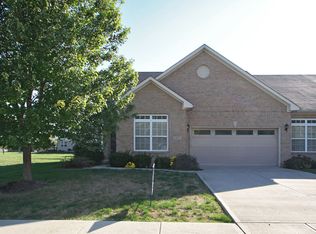Come see our beautiful all brick neighborhood nestled in Brownsburg, The Hideaway. This paired villa home has charming curb appeal & big value. Entry leading to your sizeable secondary bedroom on the right. Open floor plan design w/ your beautiful kitchen, dining area & family room w/ fireplace! Kitchen includes granite countertops, stainless steel appliances, and gorgeous cabinetry. Huge master suite w/ luxurious bath and massive walk-in closet! 2nd level has massive bonus room, hugeloft and full bath for additional entertaining! Enjoy warm evenings while relaxing on your covered porch!
This property is off market, which means it's not currently listed for sale or rent on Zillow. This may be different from what's available on other websites or public sources.
