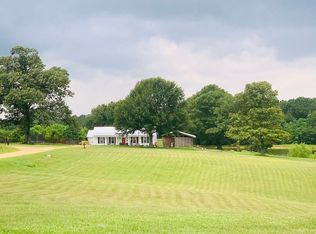Home built in 2017 on 4.1 acres of fenced property. Spray in insulation; gas tankless water heater; two air/heat central units; LED lights; combined mud room and laundry room with brick flooring; wood flooring in dining room, kitchen, and living room; tile in bath areas, sun room; walk in shower in master bath; attached deck ; gas log fireplace in living room; carpet in bedrooms; safe room in master bedroom closet; 2021 appraisal of $485,000.
This property is off market, which means it's not currently listed for sale or rent on Zillow. This may be different from what's available on other websites or public sources.
