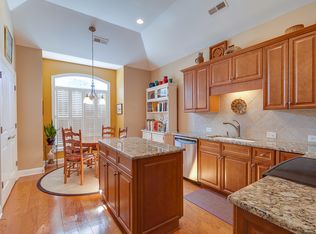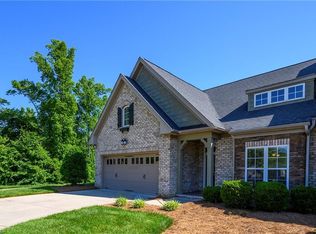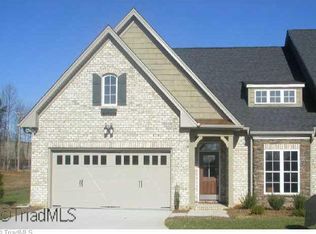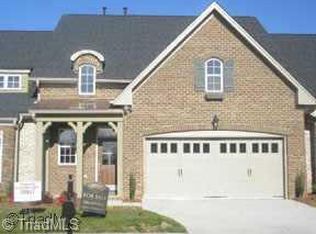Sold for $370,000
$370,000
1483 Downington Rd, Clemmons, NC 27012
2beds
1,974sqft
Stick/Site Built, Residential, Townhouse
Built in 2007
0.04 Acres Lot
$347,800 Zestimate®
$--/sqft
$1,937 Estimated rent
Home value
$347,800
$330,000 - $365,000
$1,937/mo
Zestimate® history
Loading...
Owner options
Explore your selling options
What's special
Nestled away in a peaceful cul-de-sac in the charming Village of Clemmons, this gorgeous 2 bedroom, 2.5 bath townhome will captivate you with its elegant design and features. The exterior showcases curb appeal, well-maintained landscaping and a welcoming entrance. Freshly painted in a palette that compliments the open floor plan creates an atmosphere for both relaxation and entertainment which includes a private patio. The primary suite with its own en-suite bath, offers a sanctuary for relaxation. Brand-new carpeting on the second level creates a plush and cozy ambiance throughout and what sets this townhome apart is the versatile bonus room, providing flexibility for its use as a third bedroom, a home office, or a recreational space; awaiting your personal touch. Whether you are seeking a peaceful retreat or a versatile home to accommodate your evolving needs, this residence is a true gem in the heart of Clemmons. Your comforting oasis awaits; a Must See!!
Zillow last checked: 8 hours ago
Listing updated: April 11, 2024 at 08:59am
Listed by:
Michelle Dyson 336-408-4122,
Banner Team Properties Brokered by EXP Realty,
Jerri Banner 336-409-0724,
eXp Realty
Bought with:
Brittany Jones, 301807
RE/MAX Preferred Properties
Source: Triad MLS,MLS#: 1129129 Originating MLS: Winston-Salem
Originating MLS: Winston-Salem
Facts & features
Interior
Bedrooms & bathrooms
- Bedrooms: 2
- Bathrooms: 3
- Full bathrooms: 2
- 1/2 bathrooms: 1
- Main level bathrooms: 2
Primary bedroom
- Level: Main
- Dimensions: 16.92 x 12.25
Bedroom 2
- Level: Second
- Dimensions: 12.58 x 12.25
Bonus room
- Level: Second
- Dimensions: 17.75 x 13
Kitchen
- Level: Main
- Dimensions: 11.83 x 9.5
Living room
- Level: Main
- Dimensions: 21.17 x 15.25
Other
- Level: Second
- Dimensions: 11.17 x 7.5
Heating
- Fireplace(s), Forced Air, Natural Gas
Cooling
- Central Air
Appliances
- Included: Microwave, Dishwasher, Disposal, Cooktop, Gas Water Heater
- Laundry: Dryer Connection, Main Level, Washer Hookup
Features
- Ceiling Fan(s), Dead Bolt(s), Soaking Tub, Pantry, Separate Shower, Solid Surface Counter, Vaulted Ceiling(s)
- Flooring: Carpet, Laminate, Wood
- Doors: Arched Doorways, Insulated Doors
- Windows: Insulated Windows
- Has basement: No
- Attic: Storage,Pull Down Stairs
- Number of fireplaces: 1
- Fireplace features: Blower Fan, Gas Log, Living Room
Interior area
- Total structure area: 1,974
- Total interior livable area: 1,974 sqft
- Finished area above ground: 1,974
Property
Parking
- Total spaces: 2
- Parking features: Driveway, Garage, Garage Door Opener, Attached, Garage Faces Front
- Attached garage spaces: 2
- Has uncovered spaces: Yes
Features
- Levels: Two
- Stories: 2
- Patio & porch: Porch
- Pool features: None
- Fencing: Fenced,Privacy
Lot
- Size: 0.04 Acres
- Features: City Lot, Cul-De-Sac, Level, PUD
Details
- Parcel number: 5884892740
- Zoning: RM8-S
- Special conditions: Owner Sale
Construction
Type & style
- Home type: Townhouse
- Architectural style: French Provincial
- Property subtype: Stick/Site Built, Residential, Townhouse
Materials
- Brick
- Foundation: Slab
Condition
- Year built: 2007
Utilities & green energy
- Sewer: Public Sewer
- Water: Public
Community & neighborhood
Security
- Security features: Smoke Detector(s)
Location
- Region: Clemmons
- Subdivision: River Ridge Village
HOA & financial
HOA
- Has HOA: Yes
- HOA fee: $240 monthly
Other
Other facts
- Listing agreement: Exclusive Right To Sell
- Listing terms: Cash,Conventional
Price history
| Date | Event | Price |
|---|---|---|
| 2/13/2024 | Sold | $370,000-1.3% |
Source: | ||
| 1/24/2024 | Pending sale | $375,000 |
Source: | ||
| 1/11/2024 | Listed for sale | $375,000+67.8% |
Source: | ||
| 2/29/2008 | Sold | $223,500$113/sqft |
Source: Public Record Report a problem | ||
Public tax history
| Year | Property taxes | Tax assessment |
|---|---|---|
| 2025 | $2,384 +18.7% | $300,000 +43.7% |
| 2024 | $2,009 +0.5% | $208,700 |
| 2023 | $1,999 | $208,700 |
Find assessor info on the county website
Neighborhood: 27012
Nearby schools
GreatSchools rating
- 7/10Southwest ElementaryGrades: PK-5Distance: 0.9 mi
- 4/10Meadowlark MiddleGrades: 6-8Distance: 2.4 mi
- 8/10West Forsyth HighGrades: 9-12Distance: 1 mi
Schools provided by the listing agent
- Elementary: Southwest
- Middle: Meadowlark
- High: West Forsyth
Source: Triad MLS. This data may not be complete. We recommend contacting the local school district to confirm school assignments for this home.
Get a cash offer in 3 minutes
Find out how much your home could sell for in as little as 3 minutes with a no-obligation cash offer.
Estimated market value
$347,800



