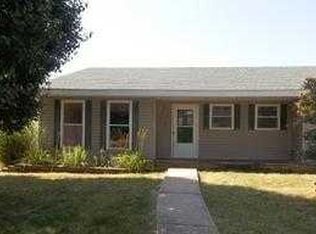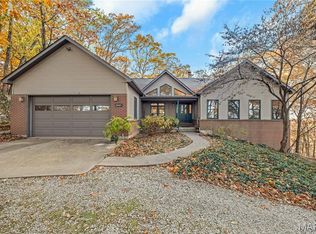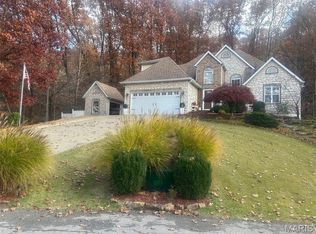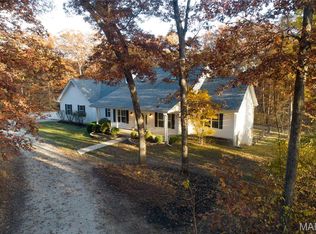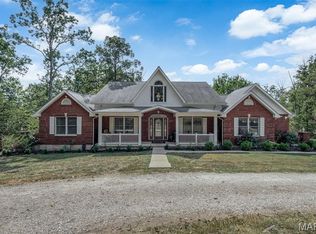Sustainable Organic Farmstead Near Historic Hermann, MO! Escape to the countryside with this rare 11.42-acre organic farm just minutes from downtown Hermann with no HOA fees. This off-grid oasis is powered by a 48-panel high-efficiency solar array, generating enough power to earn rebates from the electric company—live sustainably without sacrificing comfort. Enjoy your own organic orchard of mature peach, apple, cherry, pear, plum, plumcot, and mulberry trees. Pick fresh blackberries, raspberries, strawberries, grapes, & harvest from a 10-year-old asparagus bed. There's wild elderberries & native blackberries throughout the property. A 16x32 greenhouse, a versatile barn with 3 cedar horse stalls, tack room, and office, & rich wildlife create incredible opportunities for hobby farming, eco-tourism, or hunting. Gently rolling acreage includes striking rock formations that add both character and natural beauty to the landscape—ideal for nature walks, photography, or simply taking in the view. Comfort & Privacy: Every bedroom in the home features a walk-in closet and full bath, offering private suites ideal for family, guests, or potential rental use. A fully built-out mother-in-law suite provides its own separate space—ideal for extended family, caretaker, guest rental. Whether you dream of homesteading, running an agri-tourism business, this property has it all. Minutes from wineries, festivals, and the scenic Missouri River, yet a world away from it all.
Active
Listing Provided by:
Dewayne Sprenger 573-635-3544,
Mossy Oak Properties-Central
$699,900
1483 Cedar Ridge Dr, Hermann, MO 65041
3beds
4,551sqft
Est.:
Single Family Residence
Built in 2001
11.42 Acres Lot
$-- Zestimate®
$154/sqft
$-- HOA
What's special
Rich wildlife
- 195 days |
- 1,400 |
- 35 |
Zillow last checked: 8 hours ago
Listing updated: January 01, 2026 at 02:53pm
Listing Provided by:
Dewayne Sprenger 573-635-3544,
Mossy Oak Properties-Central
Source: MARIS,MLS#: 25053521 Originating MLS: Regional MLS
Originating MLS: Regional MLS
Tour with a local agent
Facts & features
Interior
Bedrooms & bathrooms
- Bedrooms: 3
- Bathrooms: 4
- Full bathrooms: 3
- 1/2 bathrooms: 1
- Main level bathrooms: 3
- Main level bedrooms: 2
Primary bedroom
- Features: Floor Covering: Wood
- Level: Main
- Area: 266
- Dimensions: 14x19
Bedroom 2
- Features: Floor Covering: Wood
- Level: Main
- Area: 181.19
- Dimensions: 11.75x15.42
Bedroom 3
- Features: Floor Covering: Carpeting
- Level: Lower
- Area: 376.88
- Dimensions: 16.75x22.5
Dining room
- Features: Floor Covering: Ceramic Tile
- Level: Main
- Area: 177.97
- Dimensions: 10.42x17.08
Family room
- Features: Floor Covering: Carpeting
- Level: Lower
- Area: 870
- Dimensions: 29x30
Kitchen
- Features: Floor Covering: Ceramic Tile
- Level: Main
- Area: 313.01
- Dimensions: 28.25x11.08
Kitchen
- Description: in-law suite
- Features: Floor Covering: Ceramic Tile
- Level: Main
- Area: 197.63
- Dimensions: 15.5x12.75
Laundry
- Features: Floor Covering: Ceramic Tile
- Level: Main
- Area: 55.4
- Dimensions: 11.08x5
Living room
- Features: Floor Covering: Wood
- Level: Main
- Area: 326.63
- Dimensions: 18.75x17.42
Living room
- Description: in-law suite
- Features: Floor Covering: Wood
- Level: Main
- Area: 210
- Dimensions: 15x14
Office
- Features: Floor Covering: Wood
- Level: Main
- Area: 149.81
- Dimensions: 11.75x12.75
Other
- Description: walk-in closet
- Features: Floor Covering: Carpeting
- Level: Lower
- Area: 95.34
- Dimensions: 11.67x8.17
Storage
- Features: Floor Covering: Concrete
- Level: Basement
- Area: 791.51
- Dimensions: 51.33x15.42
Sunroom
- Features: Floor Covering: Ceramic Tile
- Level: Main
- Area: 122.7
- Dimensions: 17.33x7.08
Heating
- Propane
Cooling
- Central Air
Appliances
- Included: Dishwasher, Disposal, Microwave, Range, Refrigerator, Gas Water Heater, Water Softener
- Laundry: Main Level
Features
- Flooring: Carpet, Ceramic Tile, Wood
- Basement: Full
- Number of fireplaces: 1
- Fireplace features: Gas
Interior area
- Total structure area: 4,551
- Total interior livable area: 4,551 sqft
- Finished area above ground: 2,809
- Finished area below ground: 1,742
Property
Parking
- Total spaces: 3
- Parking features: Garage - Attached
- Attached garage spaces: 3
Features
- Levels: One
- Patio & porch: Patio
- Fencing: Fenced
Lot
- Size: 11.42 Acres
- Features: Adjoins Wooded Area, Agricultural, Back Yard
Details
- Parcel number: 056.013000000011.010
- Special conditions: Standard
Construction
Type & style
- Home type: SingleFamily
- Architectural style: Ranch
- Property subtype: Single Family Residence
Materials
- Brick, Vinyl Siding
- Foundation: Concrete Perimeter
- Roof: Architectural Shingle
Condition
- Year built: 2001
Utilities & green energy
- Electric: 220 Volts, Other
- Sewer: Septic Tank
- Water: Well
- Utilities for property: Electricity Connected, Propane, Propane Leased, Sewer Connected, Water Connected
Green energy
- Energy efficient items: Solar
Community & HOA
Community
- Subdivision: Doupch
HOA
- Has HOA: No
Location
- Region: Hermann
Financial & listing details
- Price per square foot: $154/sqft
- Tax assessed value: $333,480
- Annual tax amount: $3,637
- Date on market: 8/4/2025
- Cumulative days on market: 195 days
- Listing terms: Cash,Conventional,FHA,VA Loan
- Electric utility on property: Yes
- Road surface type: Gravel
Estimated market value
Not available
Estimated sales range
Not available
Not available
Price history
Price history
| Date | Event | Price |
|---|---|---|
| 11/20/2025 | Listed for sale | $699,900$154/sqft |
Source: | ||
| 11/14/2025 | Pending sale | $699,900$154/sqft |
Source: REALSTACK #87408 Report a problem | ||
| 10/26/2025 | Contingent | $699,900$154/sqft |
Source: | ||
| 10/2/2025 | Price change | $699,900-6.7%$154/sqft |
Source: | ||
| 8/14/2025 | Price change | $749,900-4.5%$165/sqft |
Source: | ||
Public tax history
Public tax history
| Year | Property taxes | Tax assessment |
|---|---|---|
| 2025 | $3,788 +4.1% | $61,490 -2% |
| 2024 | $3,637 +0.4% | $62,720 +8.2% |
| 2023 | $3,623 | $57,990 |
Find assessor info on the county website
BuyAbility℠ payment
Est. payment
$3,773/mo
Principal & interest
$3347
Property taxes
$426
Climate risks
Neighborhood: 65041
Nearby schools
GreatSchools rating
- 5/10Hermann Middle SchoolGrades: 4-8Distance: 3 mi
- 9/10Hermann High SchoolGrades: 9-12Distance: 2.8 mi
- 6/10Hermann Elementary SchoolGrades: PK-3Distance: 3.8 mi
Schools provided by the listing agent
- Elementary: Hermann Elem.
- Middle: Hermann Middle
- High: Hermann High
Source: MARIS. This data may not be complete. We recommend contacting the local school district to confirm school assignments for this home.
- Loading
- Loading
