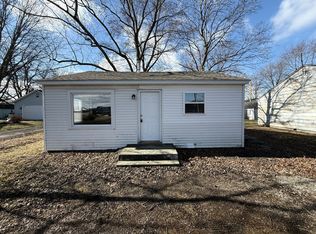Pride of ownership! Home shows well! Many updates! Wood floors in 2 rooms. Main floor bath has tile walls and floor. Newer insulated glass windows. High efficient furnace new in 2008. All window treatments and appliances will stay, as is. Water softener is rented. Large upstairs bedrooms. Beautiful, nicely landscaped back yard that has large stamped paver patio and two flagstone patio areas. Partially fenced back yard. Walking distance to new Huntertown park and Huntertown elementary school. Oversized det. garage with workbench. 16 x 8 yard barn for additional storage.
This property is off market, which means it's not currently listed for sale or rent on Zillow. This may be different from what's available on other websites or public sources.

