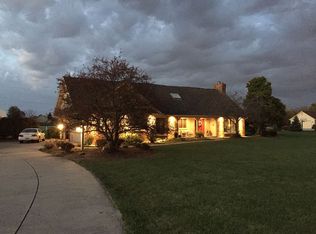For more information on this property and others go to www.century21bradley.com. All the features of a Quality Devils Hollow home. Over 4000 finished sqft of living area. Lot is 2.6A of awesome private area. Home offer 4 car garage. A traditional classic home with hardwood floors in foyer and kitchen. Kitchen has great cabinet, lots of counter space,work/planning desk and breakfast bar. Bk has tile floors and floor to ceiling window. Family room has cathedral ceiling lovely brick fireplace with built-ins and 4 large windows looking on view of large back yard. 1st floor office with beautiful circle top windows , wainscoting and crown molding. Master bedroom is 20x14 with cathedral ceiling and 3 other large bedrooms. Unbelievable finished lower level with daylight windows, home theater room,exercise/billiard room and wet bar. Large deck with hot tub and fire ring over looking the park like 2.6a yard. I must see.
This property is off market, which means it's not currently listed for sale or rent on Zillow. This may be different from what's available on other websites or public sources.
