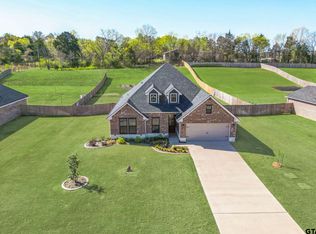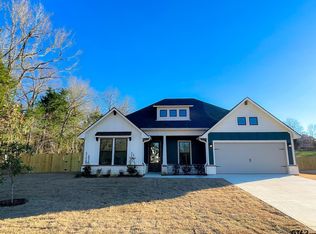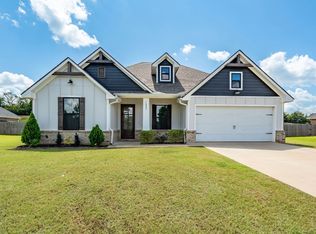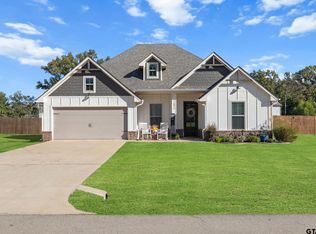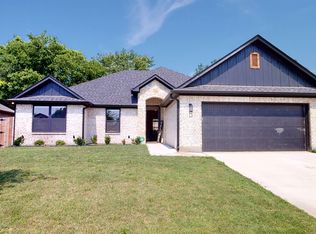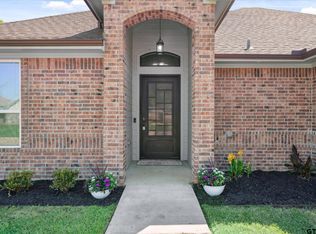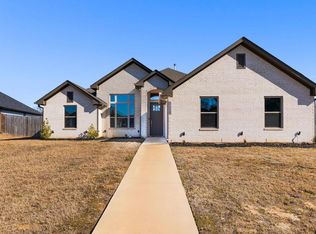Welcome to your dream home! This 4 bedroom, 2 bathroom property offers the best of both worlds: a quiet country vibe with the convenience of a great neighborhood and highly rated schools nearby. This thoughtfully designed home boasts energy efficient features and green upgrades, ensuring comfort and savings year-round. The open floor plan fills the space with natural light, creating an inviting atmosphere for family and friends. Highlights you'll love: Primary Suite Perfection: Enjoy a Gourmet Kitchen: Fingerprint resistant appliances, granite countertops, a walk-in corner pantry, and luxury finishes make meal prep a breeze. Spacious living: A well planned split floor layout provides privacy, while luxury vinyl plank flooring throughout adds both elegance and durability. Ample Lot: Situated on 3/4 of an acre, there's plenty of room for outdoor activities, gardening, or simply enjoying the peaceful surroundings. Don't miss this incredible opportunity to own a home that blends style, sustainability, and practicality. Schedule your showing today - this one won't last long!
Pending
$380,000
14825 Turtle Creek Ranch Rd, Flint, TX 75762
4beds
2,097sqft
Est.:
Single Family Residence
Built in 2022
0.78 Acres Lot
$373,700 Zestimate®
$181/sqft
$-- HOA
What's special
- 303 days |
- 21 |
- 0 |
Zillow last checked: 8 hours ago
Listing updated: June 23, 2025 at 09:53am
Listed by:
Dawn M Davis 432-661-0590,
Keller Williams Realty-Tyler
Source: LGVBOARD,MLS#: 20252709
Facts & features
Interior
Bedrooms & bathrooms
- Bedrooms: 4
- Bathrooms: 2
- Full bathrooms: 2
Rooms
- Room types: Family Room, Utility Room, 1 Living Area
Bedroom
- Features: Master Bedroom Split, Walk-In Closet(s)
Bathroom
- Features: Shower and Tub, Dressing Area, Walk-In Closet(s), Carpet
Dining room
- Features: Formal Living Combo
Heating
- Central Electric
Cooling
- Central Electric
Appliances
- Included: Elec Range/Oven, Microwave, Dishwasher, Disposal, Electric Water Heater
- Laundry: Laundry Room
Features
- Ceiling Fan(s), Pantry
- Flooring: Carpet
- Windows: Shades/Blinds
- Has fireplace: Yes
- Fireplace features: Electric
Interior area
- Total interior livable area: 2,097 sqft
Property
Parking
- Total spaces: 2
- Parking features: Garage, Garage Faces Front, Attached, Concrete
- Attached garage spaces: 2
- Has uncovered spaces: Yes
Features
- Levels: One
- Stories: 1
- Patio & porch: Covered
- Exterior features: Sprinkler System, Rain Gutters
- Pool features: None
- Fencing: Wood,Chain Link
Lot
- Size: 0.78 Acres
- Dimensions: 100 x 321
Details
- Additional structures: None
- Parcel number: 1.81470.0000.01.010000
Construction
Type & style
- Home type: SingleFamily
- Architectural style: Traditional
- Property subtype: Single Family Residence
Materials
- Brick and Stone, Wood/Frame, See Remarks, Brick Veneer, Shingle Siding
- Foundation: Slab
- Roof: Composition
Condition
- Year built: 2022
Utilities & green energy
- Sewer: Aerobic Septic, Private Sewer
- Water: Coop
- Utilities for property: Electricity Available, Cable Available
Green energy
- Energy efficient items: Other/See Remarks
Community & HOA
Community
- Security: Security Lights, Security System Owned, Smoke Detector(s)
- Subdivision: Turtle Creek Ranch
Location
- Region: Flint
Financial & listing details
- Price per square foot: $181/sqft
- Tax assessed value: $380,000
- Annual tax amount: $5,109
- Price range: $380K - $380K
- Date on market: 4/22/2025
- Listing terms: Cash,FHA,Conventional,VA Loan
- Exclusions: None
Estimated market value
$373,700
$348,000 - $400,000
$2,374/mo
Price history
Price history
| Date | Event | Price |
|---|---|---|
| 6/12/2025 | Pending sale | $380,000$181/sqft |
Source: | ||
| 4/22/2025 | Price change | $380,000-2.3%$181/sqft |
Source: | ||
| 4/8/2025 | Price change | $389,000-2.5%$186/sqft |
Source: | ||
| 3/17/2025 | Listed for sale | $399,000$190/sqft |
Source: | ||
| 3/16/2025 | Listing removed | $399,000$190/sqft |
Source: | ||
| 2/17/2025 | Price change | $399,000-1.5%$190/sqft |
Source: | ||
| 12/10/2024 | Listed for sale | $405,000+5.2%$193/sqft |
Source: | ||
| 3/17/2023 | Sold | -- |
Source: | ||
| 1/17/2023 | Listed for sale | $384,990$184/sqft |
Source: | ||
| 1/13/2023 | Listing removed | $384,990-2.5%$184/sqft |
Source: | ||
| 1/2/2023 | Price change | $394,990-1.3%$188/sqft |
Source: | ||
| 12/6/2022 | Listed for sale | $399,990-4.8%$191/sqft |
Source: | ||
| 10/28/2022 | Listing removed | $419,990$200/sqft |
Source: | ||
| 10/12/2022 | Listed for sale | $419,990$200/sqft |
Source: | ||
| 9/19/2022 | Listing removed | -- |
Source: | ||
| 5/19/2022 | Price change | $419,990+12%$200/sqft |
Source: | ||
| 4/26/2022 | Pending sale | $374,990$179/sqft |
Source: | ||
| 4/14/2022 | Listed for sale | $374,990$179/sqft |
Source: | ||
Public tax history
Public tax history
| Year | Property taxes | Tax assessment |
|---|---|---|
| 2024 | $5,109 +0.5% | $380,000 +2.8% |
| 2023 | $5,084 +430.3% | $369,766 +505.4% |
| 2022 | $959 +645.5% | $61,080 +703.9% |
| 2021 | $129 | $7,598 |
Find assessor info on the county website
BuyAbility℠ payment
Est. payment
$2,112/mo
Principal & interest
$1764
Property taxes
$348
Climate risks
Neighborhood: 75762
Nearby schools
GreatSchools rating
- 7/10Owens Elementary SchoolGrades: PK-5Distance: 3 mi
- 7/10Three Lakes Middle SchoolGrades: 6-8Distance: 4.8 mi
- 6/10Tyler Legacy High SchoolGrades: 9-12Distance: 8.2 mi
Schools provided by the listing agent
- District: Tyler ISD
Source: LGVBOARD. This data may not be complete. We recommend contacting the local school district to confirm school assignments for this home.
