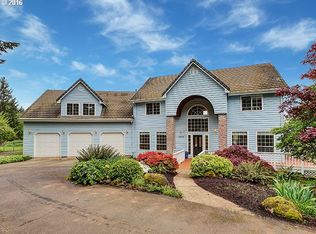Serene Sherwood Living w/Mt.Hood Views,a Gorgeous Home&5 Usable Acres!The Entry Leads to the Family Rm w/a Cozy Fireplace,Dining Rm&Gourmet Kitchen w/Slab Counters&Custom Cabinetry!Enjoy Morning Coffee&Sunrise Skies from the Master Suite Balcony.LG Main Level Bonus!Backyard w/a Covered Patio,Garden&More.Wine Cellar.Detached Office w/Vaults&Rustic Beams.Acreage Property Yet,Minutes to 1-5&All Sherwood Has to Offer!Potential Vineyard Land
This property is off market, which means it's not currently listed for sale or rent on Zillow. This may be different from what's available on other websites or public sources.
