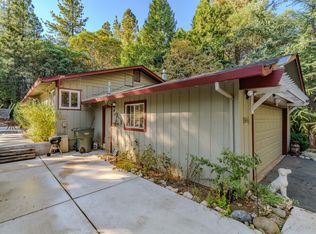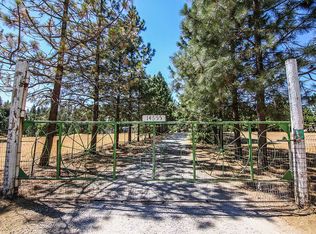Closed
$780,000
14825 Raven Rd, Pioneer, CA 95666
4beds
3,285sqft
Multi Family, Single Family Residence
Built in 1969
10.93 Acres Lot
$792,400 Zestimate®
$237/sqft
$4,008 Estimated rent
Home value
$792,400
$721,000 - $872,000
$4,008/mo
Zestimate® history
Loading...
Owner options
Explore your selling options
What's special
TWO HOMES, TWO GARAGES, TWO SHOPS! This one-of-a-kind property sits on nearly 11 usable acres and offers endless potential. The current owners have added a bedroom, updated lighting, replaced carpet, refreshed a bathroom, installed a new kitchen sink, removed wallpaper, painted the interior, rebuilt the balcony, and repaired decks and dry rot. A new metal roof and home addition were completed in 1995. The main house features a stunning turret entry with a swooped staircase. The owner's suite takes up the entire right wing and includes his-and-hers bathrooms with a jetted tub and shower. The kitchen has parquet floors and connects to a large formal dining room. A second bedroom and bathroom are upstairs. Downstairs includes a bathroom with a charming moon-cut outhouse'' door. Nearby is a shop with an insulated EMU egg room and heaters, plus fenced animal areas. The second gated entry leads to a second home with a shop, vehicle bays, and separate living spaceideal for guests, rental income, or multigenerational living. Each home has its own driveway, utilities, and living quarters, offering complete privacy and flexibility for any lifestyle!
Zillow last checked: 8 hours ago
Listing updated: September 03, 2025 at 03:55pm
Listed by:
Kimm Kennedy DRE #01802251 209-351-2406,
PMZ Real Estate
Bought with:
Jenifer Whigham, DRE #02063769
KW Sac Metro
Source: MetroList Services of CA,MLS#: 225017818Originating MLS: MetroList Services, Inc.
Facts & features
Interior
Bedrooms & bathrooms
- Bedrooms: 4
- Bathrooms: 5
- Full bathrooms: 5
Primary bedroom
- Features: Closet, Ground Floor, Walk-In Closet, Sitting Area
Primary bathroom
- Features: Closet, Shower Stall(s), Jetted Tub, Window
Dining room
- Features: Formal Area
Kitchen
- Features: Pantry Cabinet, Skylight(s), Tile Counters
Heating
- Central
Cooling
- Ceiling Fan(s), Central Air, Evaporative Cooling
Appliances
- Included: Free-Standing Refrigerator, Dishwasher, Disposal, Microwave, Free-Standing Electric Oven, Free-Standing Electric Range
- Laundry: Inside Room
Features
- Flooring: Carpet, Linoleum, Parquet
- Windows: Skylight(s)
- Number of fireplaces: 1
- Fireplace features: Living Room, Gas
Interior area
- Total interior livable area: 3,285 sqft
Property
Parking
- Total spaces: 6
- Parking features: 24'+ Deep Garage, Detached, Garage Door Opener
- Garage spaces: 6
Features
- Stories: 2
- Exterior features: Dog Run, Entry Gate
- Has spa: Yes
- Spa features: Bath
- Fencing: Fenced
Lot
- Size: 10.93 Acres
- Features: Shape Regular
Details
- Additional structures: Barn(s), Second Garage, Guest House, Kennel/Dog Run, Outbuilding
- Parcel number: 031240008000
- Zoning description: R1
- Special conditions: Standard
Construction
Type & style
- Home type: SingleFamily
- Architectural style: Ranch
- Property subtype: Multi Family, Single Family Residence
Materials
- Wood
- Foundation: Combination, Raised, Slab
- Roof: Metal
Condition
- Year built: 1969
Utilities & green energy
- Sewer: Septic System
- Water: Public
- Utilities for property: Propane Tank Leased, DSL Available, Internet Available
Community & neighborhood
Location
- Region: Pioneer
Other
Other facts
- Price range: $780K - $780K
Price history
| Date | Event | Price |
|---|---|---|
| 9/3/2025 | Sold | $780,000-2.4%$237/sqft |
Source: MetroList Services of CA #225017818 Report a problem | ||
| 7/31/2025 | Pending sale | $799,000$243/sqft |
Source: MetroList Services of CA #225017818 Report a problem | ||
| 4/15/2025 | Price change | $799,000-3.2%$243/sqft |
Source: MetroList Services of CA #225017818 Report a problem | ||
| 2/14/2025 | Listed for sale | $825,000+21.3%$251/sqft |
Source: MetroList Services of CA #225017818 Report a problem | ||
| 6/14/2023 | Sold | $680,000-9.3%$207/sqft |
Source: MetroList Services of CA #223037595 Report a problem | ||
Public tax history
| Year | Property taxes | Tax assessment |
|---|---|---|
| 2025 | $6,455 -9.7% | $707,472 +2% |
| 2024 | $7,151 +30.1% | $693,600 +30.7% |
| 2023 | $5,498 +3.5% | $530,604 +4% |
Find assessor info on the county website
Neighborhood: 95666
Nearby schools
GreatSchools rating
- 6/10Pioneer Magnet School for the Visual and Performing ArtsGrades: K-6Distance: 1.4 mi
- 6/10Jackson Junior High SchoolGrades: 6-8Distance: 11.1 mi
- 9/10Amador High SchoolGrades: 9-12Distance: 11.8 mi
Get pre-qualified for a loan
At Zillow Home Loans, we can pre-qualify you in as little as 5 minutes with no impact to your credit score.An equal housing lender. NMLS #10287.

