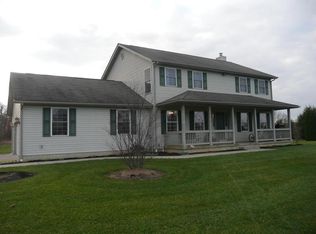Dream, create and experiment in this commercial grade kitchen nestled on this private 26 acre home site. This custom designed home features 1st floor and 2nd floor owner's suite with spacious walk in closets. The great room and kitchen boasts with soaring ceiling, hardwood floors, wood burning fireplace with stone surround, built in bar. Over 7000 finished square feet, 5 bedrooms, 4.5 baths, finished basement with temperature controlled wine room, workshop and THX designed movie theatre, oversized 4 car garage with separate entrance to in-law suite. Enjoy the great outdoors on the expansive deck with BBQ/kitchen/smoker, hot tub and fire pit. Open and fluid floor plan with impeccable details throughout. Once you open the door, you will never want to leave.
This property is off market, which means it's not currently listed for sale or rent on Zillow. This may be different from what's available on other websites or public sources.
