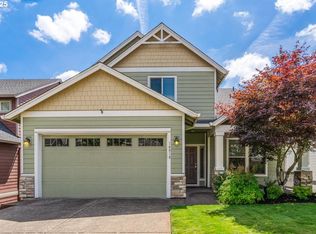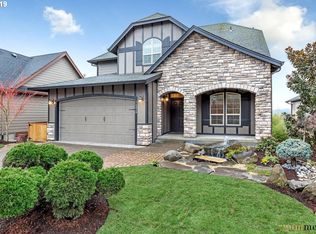Newer 2012 Lennar built home. Master bedroom, Office, 1.5 baths & laundry on the Main (Office can be the 4th bedroom). Oversized deck to enjoy territorial view from the main. Great open floor plan, Vaulted ceilings, Kitchen with island, Slab granite, Stainless steel appliances, Ample of storage & More. Finished daylight basement with family room, 2 bedrooms, full bath & patio. In impeccable condition, better than new & Move-In Ready !!!
This property is off market, which means it's not currently listed for sale or rent on Zillow. This may be different from what's available on other websites or public sources.


