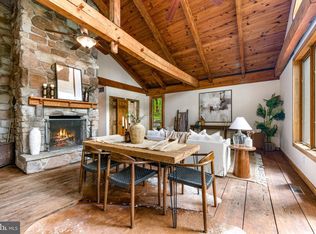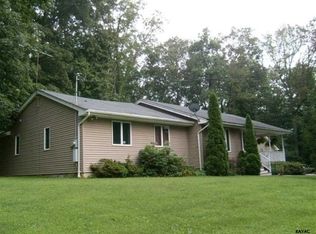Sold for $325,000
$325,000
14823 Trout School Rd, Felton, PA 17322
3beds
1,741sqft
Single Family Residence
Built in 2004
1 Acres Lot
$377,000 Zestimate®
$187/sqft
$2,202 Estimated rent
Home value
$377,000
$358,000 - $396,000
$2,202/mo
Zestimate® history
Loading...
Owner options
Explore your selling options
What's special
Welcome to the cabin! This adorable 3 bed, 3 bath Cape Cod is tucked away for private country living with the feel of a charming cabin. The cozy living room will welcome you with hardwood floors and a wood-burning stove that will warm you up from head to toe in the winter months. A large bay window invites you to enter the dining and kitchen area as natural light pours through. With Corian countertops, tile floors, and plenty of cabinet space, this kitchen is sure to provide everything you need. You will notice the door off the side of the kitchen, allowing access to the attached garage. Also on the main floor, you will find a full bathroom and laundry room. Even better, the large master suite with an en suite bath and large closet allows for first-floor living! Upstairs features two more spacious bedrooms in addition to the third full bath. The basement provides room for storage or could be finished for additional living space. If you enjoy time outside, the deck out back is a lovely setting for entertaining guests, or, enjoy a cup of coffee under your fully covered front porch while you listen to the birds sing a beautiful melody. The driveway and cleared-out trees allow for ample parking space in addition to the garage. This home is move-in ready and looking for its new owner! Get your showings scheduled today!
Zillow last checked: 8 hours ago
Listing updated: April 19, 2024 at 01:45pm
Listed by:
Devon Carbohn 484-886-6970,
Berkshire Hathaway HomeServices Homesale Realty,
Listing Team: Randell Jackson Team
Bought with:
Kim Lally, RS-0037405
EXP Realty, LLC
Source: Bright MLS,MLS#: PAYK2045246
Facts & features
Interior
Bedrooms & bathrooms
- Bedrooms: 3
- Bathrooms: 3
- Full bathrooms: 3
- Main level bathrooms: 2
- Main level bedrooms: 1
Basement
- Area: 988
Heating
- Heat Pump, Wood Stove, Electric, Wood
Cooling
- Central Air, Electric
Appliances
- Included: Microwave, Dishwasher, Oven/Range - Electric, Refrigerator, Water Conditioner - Owned, Electric Water Heater
- Laundry: Main Level, Hookup
Features
- Combination Kitchen/Dining, Entry Level Bedroom, Eat-in Kitchen, Primary Bath(s)
- Flooring: Carpet, Hardwood, Wood
- Windows: Bay/Bow
- Basement: Interior Entry,Full,Unfinished
- Number of fireplaces: 1
- Fireplace features: Wood Burning, Wood Burning Stove
Interior area
- Total structure area: 2,729
- Total interior livable area: 1,741 sqft
- Finished area above ground: 1,741
- Finished area below ground: 0
Property
Parking
- Total spaces: 7
- Parking features: Garage Faces Side, Inside Entrance, Driveway, Attached
- Attached garage spaces: 1
- Uncovered spaces: 6
Accessibility
- Accessibility features: 2+ Access Exits
Features
- Levels: One and One Half
- Stories: 1
- Patio & porch: Porch, Deck
- Pool features: None
- Has view: Yes
- View description: Trees/Woods
Lot
- Size: 1 Acres
- Features: Rural
Details
- Additional structures: Above Grade, Below Grade
- Parcel number: 25000DL0055G000000
- Zoning: RESIDENTIAL
- Special conditions: Standard
Construction
Type & style
- Home type: SingleFamily
- Architectural style: Cape Cod
- Property subtype: Single Family Residence
Materials
- Vinyl Siding, Brick Front
- Foundation: Permanent
- Roof: Shingle
Condition
- New construction: No
- Year built: 2004
Utilities & green energy
- Electric: 200+ Amp Service
- Sewer: On Site Septic
- Water: Well
Community & neighborhood
Location
- Region: Felton
- Subdivision: None Available
- Municipality: EAST HOPEWELL TWP
Other
Other facts
- Listing agreement: Exclusive Agency
- Listing terms: Cash,Conventional,FHA,VA Loan
- Ownership: Fee Simple
Price history
| Date | Event | Price |
|---|---|---|
| 9/1/2023 | Sold | $325,000+1.6%$187/sqft |
Source: | ||
| 8/1/2023 | Pending sale | $320,000$184/sqft |
Source: | ||
| 7/27/2023 | Listed for sale | $320,000+39.2%$184/sqft |
Source: | ||
| 10/7/2020 | Sold | $229,900$132/sqft |
Source: Public Record Report a problem | ||
| 7/30/2020 | Pending sale | $229,900$132/sqft |
Source: Berkshire Hathaway HomeServices Homesale Realty #PAYK141062 Report a problem | ||
Public tax history
| Year | Property taxes | Tax assessment |
|---|---|---|
| 2025 | $5,566 +0.5% | $184,620 |
| 2024 | $5,539 | $184,620 |
| 2023 | $5,539 +3.8% | $184,620 |
Find assessor info on the county website
Neighborhood: 17322
Nearby schools
GreatSchools rating
- 9/10Stewartstown El SchoolGrades: K-4Distance: 4.6 mi
- 5/10South Eastern Ms-EastGrades: 7-8Distance: 6.7 mi
- 7/10Kennard-Dale High SchoolGrades: 9-12Distance: 6.5 mi
Schools provided by the listing agent
- District: South Eastern
Source: Bright MLS. This data may not be complete. We recommend contacting the local school district to confirm school assignments for this home.
Get pre-qualified for a loan
At Zillow Home Loans, we can pre-qualify you in as little as 5 minutes with no impact to your credit score.An equal housing lender. NMLS #10287.
Sell for more on Zillow
Get a Zillow Showcase℠ listing at no additional cost and you could sell for .
$377,000
2% more+$7,540
With Zillow Showcase(estimated)$384,540

