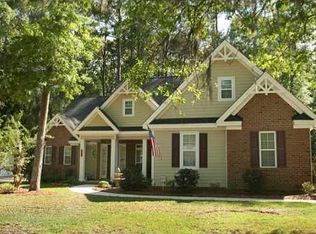AMAZING OPPORTUNITY! BEAUTIFUL CUSTOM BUILT 3 BEDROOM, 3 BATH ALL BRICK HOME WITH OVER 2600 SQ FT SITUATED ON 1+ ACRE LANDSCAPED LOT NEAR COFFEE BLUFF MARINA! FEATURES INCLUDE: SPLIT PLAN WITH FOYER, OPEN/BRIGHT DINING ROOM, GREAT ROOM WITH VAULTED CEILING & STONE FIREPLACE, RELAXING SUN ROOM & EQUIPPED HIGH END KITCHEN WITH SS APPLIANCES, BIG PANTRY & BAR. LARGE MASTER SUITE WITH 2 WALK IN CLOSETS & SPA STYLE BATH. TWO PRIVATE JUNIOR SUITES. SEPARATE LAUNDRY ROOM. WOOD & TILE FLOORING & SURROUND SOUND THROUGHOUT. SMOOTH CEILINGS IN ALL LIVING AREAS. OUTSIDE FEATURES: ELECTRIC GATED ACCESS, LUSH LANDSCAPING, SCREENED GAZEBO WITH CATHEDRAL CEILING, GRILL & REFRIGERATOR, 16 x 32 IN GROUND POOL WITH COOL DECK, SPRINKLER SYSTEM, DETACHED 4 BAY GARAGE AND WOOD STORAGE BUILDING. PEACEFUL, QUIET AREA! THIS PROPERTY WILL NOT BE ON THE MARKET LONG!!
This property is off market, which means it's not currently listed for sale or rent on Zillow. This may be different from what's available on other websites or public sources.
