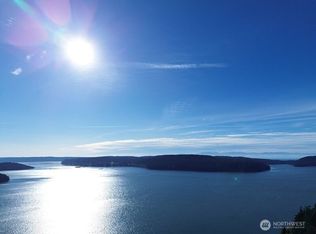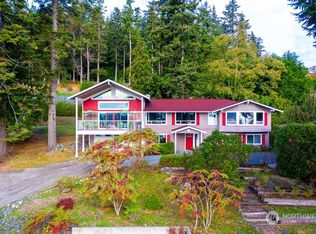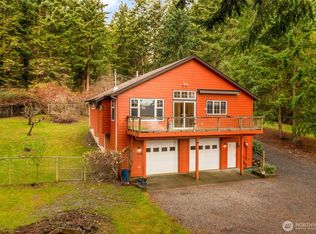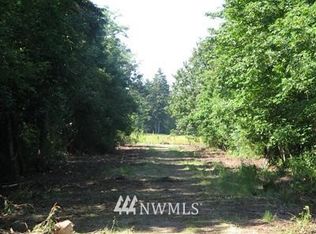Sold
Listed by:
Bryan R. Loveless,
Windermere R.E. Northeast, Inc
Bought with: ZNonMember-Office-MLS
$4,675,000
14820 Gibralter Road, Anacortes, WA 98221
5beds
5,577sqft
Single Family Residence
Built in 2001
17.01 Acres Lot
$4,322,800 Zestimate®
$838/sqft
$7,909 Estimated rent
Home value
$4,322,800
$3.85M - $4.88M
$7,909/mo
Zestimate® history
Loading...
Owner options
Explore your selling options
What's special
Saratoga Stables–a magnificent gated 17+ acre equestrian estate w/panoramic SW views of Saratoga Passage. Exceptional 5,400+ SF Hamptons-inspired home w/tasteful, high-end restoration including a true chef’s kitchen w/SieMatic cabinets & Thermador Professional appliances. 5BR 6BA designer fixtures, zinc & wine barrel wood bar, in-floor radiant heat, wide-planked oak floors, 600 bottle custom wine cellar. Indoor 100’ X 200’ dressage riding arena & 9 stall barn, 2 grooming stalls, tack room & bath. 6 total tax lots incl fenced pastures & undeveloped 8 acres. Huge garage w/custom cabinets, commercial generator & fully irrigated grounds. Meticulously maintained & spectacularly appointed w/breathtaking views-this is the rarest of opportunities!
Zillow last checked: 8 hours ago
Listing updated: August 05, 2024 at 02:06pm
Listed by:
Bryan R. Loveless,
Windermere R.E. Northeast, Inc
Bought with:
Non Member ZDefault
ZNonMember-Office-MLS
Source: NWMLS,MLS#: 2230116
Facts & features
Interior
Bedrooms & bathrooms
- Bedrooms: 5
- Bathrooms: 7
- Full bathrooms: 3
- 3/4 bathrooms: 1
- 1/2 bathrooms: 2
- Main level bathrooms: 4
- Main level bedrooms: 4
Primary bedroom
- Level: Main
Bedroom
- Level: Lower
Bedroom
- Level: Main
Bedroom
- Level: Main
Bedroom
- Level: Main
Bathroom full
- Level: Main
Bathroom full
- Level: Lower
Bathroom three quarter
- Level: Lower
Bathroom full
- Level: Main
Other
- Level: Main
Other
- Level: Main
Den office
- Level: Lower
Dining room
- Level: Main
Entry hall
- Level: Main
Other
- Level: Lower
Family room
- Level: Lower
Kitchen with eating space
- Level: Main
Living room
- Level: Main
Utility room
- Level: Main
Heating
- Fireplace(s), Radiant
Cooling
- Radiant
Appliances
- Included: Double Oven, Dryer(s), Washer(s), Dishwasher(s), Garbage Disposal, Microwave(s), Refrigerator(s), Stove(s)/Range(s), Water Heater Location: Garage
Features
- Bath Off Primary, Central Vacuum, Ceiling Fan(s), Dining Room, High Tech Cabling, Walk-In Pantry
- Flooring: Bamboo/Cork, Ceramic Tile, Engineered Hardwood, Hardwood, Carpet
- Windows: Double Pane/Storm Window, Skylight(s)
- Basement: Daylight,Finished
- Number of fireplaces: 4
- Fireplace features: Gas, Wood Burning, Lower Level: 1, Main Level: 3, Fireplace
Interior area
- Total structure area: 5,407
- Total interior livable area: 5,577 sqft
Property
Parking
- Total spaces: 4
- Parking features: RV Parking, Driveway, Attached Garage, Off Street
- Attached garage spaces: 4
Features
- Levels: One
- Stories: 1
- Entry location: Main
- Patio & porch: Ceramic Tile, Hardwood, Wall to Wall Carpet, Bamboo/Cork, Wet Bar, Second Primary Bedroom, Wine Cellar, Wired for Generator, Bath Off Primary, Built-In Vacuum, Ceiling Fan(s), Double Pane/Storm Window, Dining Room, Fireplace (Primary Bedroom), High Tech Cabling, Security System, Skylight(s), Vaulted Ceiling(s), Walk-In Pantry, Walk-In Closet(s), Fireplace
- Has view: Yes
- View description: Bay, Mountain(s), Ocean, Sound, Strait
- Has water view: Yes
- Water view: Bay,Ocean,Sound,Strait
Lot
- Size: 17.01 Acres
- Features: Open Lot, Paved, Secluded, Arena-Indoor, Barn, Cable TV, Deck, Fenced-Fully, Gated Entry, High Speed Internet, Outbuildings, Patio, RV Parking, Shop, Sprinkler System, Stable
- Topography: Equestrian,Level,PartialSlope
- Residential vegetation: Garden Space, Pasture, Wooded
Details
- Additional structures: ADU Baths: 1
- Parcel number: P73563
- Zoning description: RI,Jurisdiction: County
- Special conditions: Standard
- Other equipment: Wired for Generator
Construction
Type & style
- Home type: SingleFamily
- Architectural style: Craftsman
- Property subtype: Single Family Residence
Materials
- Cement/Concrete, Stone
- Foundation: Poured Concrete
- Roof: Tile
Condition
- Very Good
- Year built: 2001
- Major remodel year: 2008
Details
- Builder name: Castle Construction
Utilities & green energy
- Electric: Company: Puget Sound Energy
- Sewer: Septic Tank, Company: Septic
- Water: Public, Company: City of Anacortes
- Utilities for property: Assound
Community & neighborhood
Security
- Security features: Security System
Location
- Region: Anacortes
- Subdivision: Fidalgo Bay
Other
Other facts
- Listing terms: Cash Out,Conventional
- Cumulative days on market: 766 days
Price history
| Date | Event | Price |
|---|---|---|
| 8/2/2024 | Sold | $4,675,000-1.6%$838/sqft |
Source: | ||
| 7/20/2024 | Pending sale | $4,750,000$852/sqft |
Source: | ||
| 4/30/2024 | Listed for sale | $4,750,000+120.9%$852/sqft |
Source: | ||
| 11/30/2015 | Sold | $2,150,000+2.4%$386/sqft |
Source: | ||
| 7/17/2015 | Listing removed | $2,100,000$377/sqft |
Source: Owner | ||
Public tax history
| Year | Property taxes | Tax assessment |
|---|---|---|
| 2025 | $28,518 +5.7% | $3,578,100 +5.3% |
| 2024 | $26,988 -2.9% | $3,398,300 +0.8% |
| 2023 | $27,795 | $3,371,700 +33.9% |
Find assessor info on the county website
Neighborhood: 98221
Nearby schools
GreatSchools rating
- 7/10Fidalgo Elementary SchoolGrades: K-5Distance: 1.2 mi
- 6/10Anacortes Middle SchoolGrades: 6-8Distance: 5.3 mi
- 9/10Anacortes High SchoolGrades: 9-12Distance: 5.6 mi
Schools provided by the listing agent
- Elementary: Fidalgo Elem
- Middle: Anacortes Mid
- High: Anacortes High
Source: NWMLS. This data may not be complete. We recommend contacting the local school district to confirm school assignments for this home.



