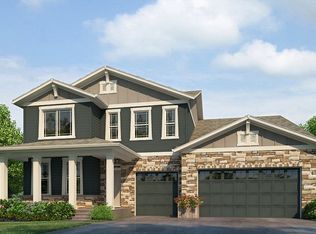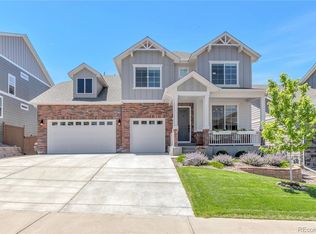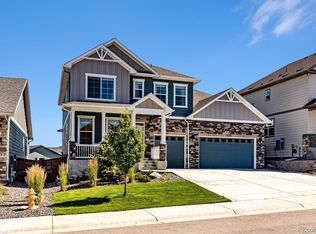Sold for $659,000 on 07/17/24
$659,000
1482 Wingfeather Lane, Castle Rock, CO 80108
3beds
3,760sqft
Single Family Residence
Built in 2021
6,621 Square Feet Lot
$643,800 Zestimate®
$175/sqft
$3,325 Estimated rent
Home value
$643,800
$612,000 - $682,000
$3,325/mo
Zestimate® history
Loading...
Owner options
Explore your selling options
What's special
Immaculate ranch-style home in the Terrain neighborhood of Castle Rock! This meticulously maintained property flaunts a seamless blend of contemporary design and comfort. Step inside to discover an open floor plan adorned with neutral hues and modern finishes. The stylish kitchen includes granite countertops, a sleek island, and stainless steel appliances that elevate your culinary experience. A convenient pantry ensures ample storage, while the adjacent living room, complete with a cozy fireplace, offers the perfect space for relaxation. The dining area seamlessly integrates with the kitchen and living room and provides easy access to the backyard where lush greenery and privacy await. The primary bedroom showcases a wonderful five-piece ensuite bathroom adorned with a quartz countertop and a walk-in closet. A dedicated home office with French doors offers the ideal setting for productivity. Two additional bedrooms and a full bathroom with dual sinks complete the main level. Meanwhile, the large unfinished basement presents endless opportunities for customization. Outside, the backyard is complete with a privacy wall and sprawling lawn. The home backs to green space, with no house directly behind which adds an extra layer of seclusion. Completing this move-in ready home is a two car garage with an electric car charging outlet. During the summer months, enjoy leisurely bike rides to the community pool, soaking in the charm of this quiet and well-maintained neighborhood.
Zillow last checked: 8 hours ago
Listing updated: October 01, 2024 at 11:06am
Listed by:
Jim Titus 720-371-9458 jim.titus@redfin.com,
Redfin Corporation
Bought with:
Jennifer Boushell, 100049259
Engel Voelkers Castle Pines
Source: REcolorado,MLS#: 2514025
Facts & features
Interior
Bedrooms & bathrooms
- Bedrooms: 3
- Bathrooms: 2
- Full bathrooms: 2
- Main level bathrooms: 2
- Main level bedrooms: 3
Primary bedroom
- Description: Carpet, Ceiling Fan, Ensuite Bathroom
- Level: Main
- Area: 208 Square Feet
- Dimensions: 13 x 16
Bedroom
- Description: Carpet, Walk-In Closet
- Level: Main
- Area: 168 Square Feet
- Dimensions: 14 x 12
Bedroom
- Description: Carpet, Ceiling Fan
- Level: Main
- Area: 168 Square Feet
- Dimensions: 14 x 12
Primary bathroom
- Description: Tile Flooring, Five-Piece Bathroom, Quartz Countertop, Walk-In Closet
- Level: Main
- Area: 154 Square Feet
- Dimensions: 11 x 14
Bathroom
- Description: Tile Flooring, Dual Sinks, Quartz Countertops
- Level: Main
- Area: 72 Square Feet
- Dimensions: 9 x 8
Dining room
- Description: Laminate Flooring, Backyard Access
- Level: Main
- Area: 132 Square Feet
- Dimensions: 11 x 12
Kitchen
- Description: Laminate Flooring, Island, Stainless Steel Appliances, Granite Countertops, Walk-In Pantry
- Level: Main
- Area: 253 Square Feet
- Dimensions: 11 x 23
Laundry
- Description: Tile Flooring
- Level: Main
- Area: 56 Square Feet
- Dimensions: 8 x 7
Living room
- Description: Laminate Flooring, Fireplace, Ceiling Fan
- Level: Main
- Area: 320 Square Feet
- Dimensions: 16 x 20
Office
- Description: Laminate Flooring, French Doors
- Level: Main
- Area: 154 Square Feet
- Dimensions: 14 x 11
Heating
- Forced Air
Cooling
- Central Air
Appliances
- Included: Dishwasher, Disposal, Microwave, Oven, Refrigerator, Tankless Water Heater
Features
- Built-in Features, Ceiling Fan(s), Granite Counters, Kitchen Island, Open Floorplan, Pantry, Quartz Counters, Radon Mitigation System, Walk-In Closet(s)
- Flooring: Carpet, Laminate, Wood
- Windows: Double Pane Windows, Window Coverings
- Basement: Crawl Space,Sump Pump,Unfinished
- Number of fireplaces: 1
- Fireplace features: Living Room
Interior area
- Total structure area: 3,760
- Total interior livable area: 3,760 sqft
- Finished area above ground: 2,095
- Finished area below ground: 0
Property
Parking
- Total spaces: 2
- Parking features: Concrete, Electric Vehicle Charging Station(s), Garage Door Opener
- Attached garage spaces: 2
Features
- Levels: One
- Stories: 1
- Patio & porch: Covered, Front Porch
- Exterior features: Private Yard
- Fencing: Partial
- Has view: Yes
- View description: Meadow
Lot
- Size: 6,621 sqft
- Features: Sprinklers In Front, Sprinklers In Rear
Details
- Parcel number: R0495698
- Special conditions: Standard
Construction
Type & style
- Home type: SingleFamily
- Property subtype: Single Family Residence
Materials
- Brick, Wood Siding
- Roof: Unknown
Condition
- Year built: 2021
Utilities & green energy
- Sewer: Public Sewer
- Water: Public
- Utilities for property: Cable Available, Electricity Connected, Internet Access (Wired), Natural Gas Connected, Phone Available
Green energy
- Energy efficient items: Lighting, Thermostat
Community & neighborhood
Security
- Security features: Smart Locks, Video Doorbell
Location
- Region: Castle Rock
- Subdivision: Terrain
HOA & financial
HOA
- Has HOA: Yes
- HOA fee: $268 quarterly
- Amenities included: Clubhouse, Park, Pool, Trail(s)
- Association name: Castle Oaks Master Association
- Association phone: 303-985-9623
Other
Other facts
- Listing terms: Cash,Conventional,FHA,VA Loan
- Ownership: Individual
Price history
| Date | Event | Price |
|---|---|---|
| 7/17/2024 | Sold | $659,000$175/sqft |
Source: | ||
| 6/17/2024 | Pending sale | $659,000$175/sqft |
Source: | ||
| 6/14/2024 | Price change | $659,000-0.9%$175/sqft |
Source: | ||
| 5/30/2024 | Listed for sale | $665,000+14.7%$177/sqft |
Source: | ||
| 4/26/2021 | Sold | $579,890$154/sqft |
Source: Public Record | ||
Public tax history
| Year | Property taxes | Tax assessment |
|---|---|---|
| 2024 | $4,871 +21.6% | $49,340 -1% |
| 2023 | $4,004 +68.9% | $49,820 +48.2% |
| 2022 | $2,371 | $33,610 +71.6% |
Find assessor info on the county website
Neighborhood: 80108
Nearby schools
GreatSchools rating
- 6/10Sage Canyon Elementary SchoolGrades: K-5Distance: 0.9 mi
- 5/10Mesa Middle SchoolGrades: 6-8Distance: 0.9 mi
- 7/10Douglas County High SchoolGrades: 9-12Distance: 2.6 mi
Schools provided by the listing agent
- Elementary: Sage Canyon
- Middle: Mesa
- High: Douglas County
- District: Douglas RE-1
Source: REcolorado. This data may not be complete. We recommend contacting the local school district to confirm school assignments for this home.
Get a cash offer in 3 minutes
Find out how much your home could sell for in as little as 3 minutes with a no-obligation cash offer.
Estimated market value
$643,800
Get a cash offer in 3 minutes
Find out how much your home could sell for in as little as 3 minutes with a no-obligation cash offer.
Estimated market value
$643,800


