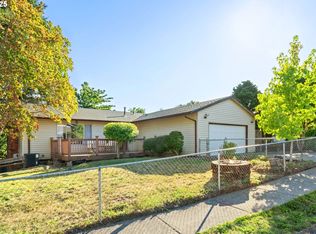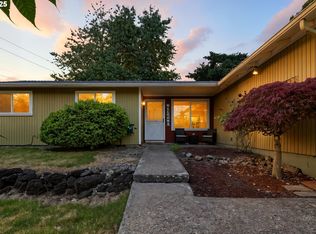Sold
$600,000
1482 SW 5th Pl, Gresham, OR 97080
4beds
2,498sqft
Residential, Single Family Residence
Built in 1975
6,969.6 Square Feet Lot
$595,100 Zestimate®
$240/sqft
$3,100 Estimated rent
Home value
$595,100
$559,000 - $637,000
$3,100/mo
Zestimate® history
Loading...
Owner options
Explore your selling options
What's special
MULTI GENERATIONAL LIVING. $125k Solar Roof & gutters installed March 2024! Brand new wall to wall carpet downstairs installed this month! Fully fenced yard. Welcome to this spacious 4-bedroom, 3-bath corner lot home in the Holly Brook neighborhood of Gresham! Pride of ownership abounds! This beautifully updated daylight ranch features a downstairs kitchenette, multi-generational living spaces, fenced yard, solar roof and all-electric utilities. Say goodbye to electric bills as the Tesla Solar roof powers the whole home! The roof shingles are made of tempered glass-they are one of the most durable roofing materials on the market- with a class 4 hail rating, meaning they can withstand the impact of 2-inch steel balls dropped from 20 feet and withstand winds up to 110 mph. The electric heat pump cools and heats the home all year round. Back up batteries will power the home for at least a week off grid in case of a power outage and juice up your EV cars in the garage with the Tesla level 2 charger. Upon entry, you are greeted by a completely remodeled, modern kitchen with quartz counter tops and kitchen island. Down the hall you have 3 bedrooms and two full bathrooms on the main floor. Downstairs you’ll find another bedroom, office, laundry and second kitchen including a new sink and countertop, refrigerator and dishwasher. Some of the upgrades include: new furnace and heat pump 2020, remodeled kitchen and bathroom 2021, fence 2021, new solar roof and gutters 2024, new wall to wall carpet downstairs and new sink and countertop in the second kitchen 2025. The backyard shed is wired with lights and electrical outlets. The home is conveniently located near Mount Hood and the Columbia River Gorge. Within walking distance of Hollydale Elementary and close to downtown Gresham shops and dining. This home is a must see!
Zillow last checked: 8 hours ago
Listing updated: September 10, 2025 at 09:14am
Listed by:
Travis Krapf 503-330-1325,
Coldwell Banker Bain
Bought with:
Brittany Gibbs, 201209867
Move Real Estate Inc
Source: RMLS (OR),MLS#: 751924948
Facts & features
Interior
Bedrooms & bathrooms
- Bedrooms: 4
- Bathrooms: 3
- Full bathrooms: 3
Primary bedroom
- Level: Upper
- Area: 130
- Dimensions: 13 x 10
Bedroom 2
- Level: Upper
- Area: 99
- Dimensions: 11 x 9
Bedroom 3
- Level: Upper
- Area: 99
- Dimensions: 11 x 9
Bedroom 4
- Level: Lower
- Area: 144
- Dimensions: 12 x 12
Dining room
- Level: Upper
- Area: 224
- Dimensions: 16 x 14
Kitchen
- Features: Dishwasher, Family Room Kitchen Combo, Builtin Oven, Double Oven, E N E R G Y S T A R Qualified Appliances, Free Standing Refrigerator, Quartz
- Level: Upper
- Area: 380
- Width: 19
Living room
- Level: Lower
- Area: 169
- Dimensions: 13 x 13
Office
- Level: Lower
- Area: 42
- Dimensions: 6 x 7
Heating
- Heat Pump
Cooling
- Central Air, Heat Pump
Appliances
- Included: Built In Oven, Convection Oven, Dishwasher, Double Oven, ENERGY STAR Qualified Appliances, Free-Standing Refrigerator, Microwave, Range Hood, Stainless Steel Appliance(s), Washer/Dryer, Electric Water Heater
Features
- Quartz, Family Room Kitchen Combo, Kitchen Island, Pantry, Tile
- Windows: Double Pane Windows, Vinyl Frames
- Basement: Daylight,Finished
Interior area
- Total structure area: 2,498
- Total interior livable area: 2,498 sqft
Property
Parking
- Total spaces: 2
- Parking features: Driveway, Garage Door Opener, Attached
- Attached garage spaces: 2
- Has uncovered spaces: Yes
Accessibility
- Accessibility features: Accessible Entrance, Garage On Main, Main Floor Bedroom Bath, Accessibility
Features
- Levels: Two
- Stories: 2
- Patio & porch: Covered Patio
- Exterior features: Yard
- Has view: Yes
- View description: Trees/Woods
Lot
- Size: 6,969 sqft
- Features: SqFt 7000 to 9999
Details
- Additional structures: ToolShed
- Parcel number: R208553
Construction
Type & style
- Home type: SingleFamily
- Architectural style: Daylight Ranch
- Property subtype: Residential, Single Family Residence
Materials
- Vinyl Siding
- Foundation: Slab
- Roof: Other
Condition
- Updated/Remodeled
- New construction: No
- Year built: 1975
Utilities & green energy
- Sewer: Public Sewer
- Water: Public
- Utilities for property: Cable Connected
Community & neighborhood
Location
- Region: Gresham
Other
Other facts
- Listing terms: Cash,Conventional,FHA,VA Loan
- Road surface type: Paved
Price history
| Date | Event | Price |
|---|---|---|
| 9/10/2025 | Sold | $600,000+1.7%$240/sqft |
Source: | ||
| 7/25/2025 | Pending sale | $590,000$236/sqft |
Source: | ||
| 6/27/2025 | Listed for sale | $590,000+86.4%$236/sqft |
Source: | ||
| 3/17/2017 | Sold | $316,500-9.5%$127/sqft |
Source: | ||
| 1/30/2017 | Pending sale | $349,900$140/sqft |
Source: John L Scott Real Estate #16240984 | ||
Public tax history
| Year | Property taxes | Tax assessment |
|---|---|---|
| 2025 | $5,680 +4.5% | $279,140 +3% |
| 2024 | $5,438 +9.8% | $271,010 +3% |
| 2023 | $4,954 +2.9% | $263,120 +3% |
Find assessor info on the county website
Neighborhood: Hollybrook
Nearby schools
GreatSchools rating
- 4/10Hollydale Elementary SchoolGrades: K-5Distance: 0.4 mi
- 1/10Clear Creek Middle SchoolGrades: 6-8Distance: 2.1 mi
- 4/10Gresham High SchoolGrades: 9-12Distance: 1.2 mi
Schools provided by the listing agent
- Elementary: Hollydale
- Middle: Dexter Mccarty
- High: Gresham
Source: RMLS (OR). This data may not be complete. We recommend contacting the local school district to confirm school assignments for this home.
Get a cash offer in 3 minutes
Find out how much your home could sell for in as little as 3 minutes with a no-obligation cash offer.
Estimated market value
$595,100
Get a cash offer in 3 minutes
Find out how much your home could sell for in as little as 3 minutes with a no-obligation cash offer.
Estimated market value
$595,100

