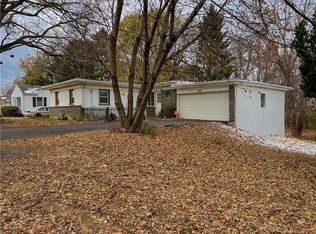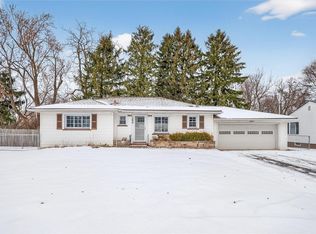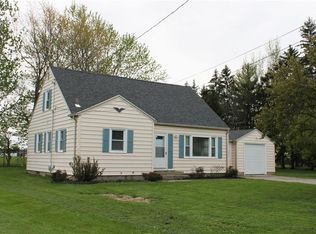Closed
$165,000
1482 Ridgeway Ave, Rochester, NY 14615
3beds
1,017sqft
Single Family Residence
Built in 1952
9,147.6 Square Feet Lot
$186,000 Zestimate®
$162/sqft
$1,910 Estimated rent
Maximize your home sale
Get more eyes on your listing so you can sell faster and for more.
Home value
$186,000
$177,000 - $195,000
$1,910/mo
Zestimate® history
Loading...
Owner options
Explore your selling options
What's special
Thanksgiving is coming early- you will be thankful for this one! Welcome to a home that is ready and just waiting for you. Step into one floor living boasting a new kitchen with ceramic tile flooring & backsplash, beautifully refinished hardwood floors through the large living room and three bedrooms, a newly remodeled bath, and add approximately 750 sqft more on to living space with the fully finished basement featuring a fantastic rec room and extra room with closet- ideal for possible 4th bdrm, home office, craft room, or whatever fits your needs. But wait, we have more! A fully fenced yard and an attached one car garage as well. You don't want to miss this.
Zillow last checked: 8 hours ago
Listing updated: January 16, 2024 at 07:41am
Listed by:
Colleen M. Bracci 585-719-3566,
RE/MAX Realty Group,
Gerald Peters 585-719-3541,
RE/MAX Realty Group
Bought with:
Melissa Belpanno, 10401301000
Keller Williams Realty Greater Rochester
Source: NYSAMLSs,MLS#: R1507986 Originating MLS: Rochester
Originating MLS: Rochester
Facts & features
Interior
Bedrooms & bathrooms
- Bedrooms: 3
- Bathrooms: 1
- Full bathrooms: 1
- Main level bathrooms: 1
- Main level bedrooms: 3
Heating
- Gas, Forced Air
Cooling
- Central Air
Appliances
- Included: Exhaust Fan, Range Hood
- Laundry: In Basement
Features
- Eat-in Kitchen, Separate/Formal Living Room, Bedroom on Main Level, Main Level Primary, Primary Suite
- Flooring: Luxury Vinyl
- Windows: Thermal Windows
- Basement: Full,Partially Finished,Sump Pump
- Has fireplace: No
Interior area
- Total structure area: 1,017
- Total interior livable area: 1,017 sqft
Property
Parking
- Total spaces: 1
- Parking features: Attached, Garage, Driveway
- Attached garage spaces: 1
Features
- Levels: One
- Stories: 1
- Exterior features: Blacktop Driveway, Fully Fenced
- Fencing: Full
Lot
- Size: 9,147 sqft
- Dimensions: 75 x 124
- Features: Near Public Transit, Rectangular, Rectangular Lot, Residential Lot
Details
- Parcel number: 2628000891200002010000
- Special conditions: Standard
Construction
Type & style
- Home type: SingleFamily
- Architectural style: Ranch
- Property subtype: Single Family Residence
Materials
- Vinyl Siding, Copper Plumbing, PEX Plumbing
- Foundation: Block
- Roof: Asphalt
Condition
- Resale
- Year built: 1952
Utilities & green energy
- Electric: Circuit Breakers
- Sewer: Connected
- Water: Connected, Public
- Utilities for property: Cable Available, Sewer Connected, Water Connected
Community & neighborhood
Location
- Region: Rochester
- Subdivision: Ridgeway Gardens Sec 01
Other
Other facts
- Listing terms: Cash,Conventional,FHA,VA Loan
Price history
| Date | Event | Price |
|---|---|---|
| 1/11/2024 | Sold | $165,000+22.2%$162/sqft |
Source: | ||
| 11/16/2023 | Pending sale | $135,000$133/sqft |
Source: | ||
| 11/8/2023 | Listed for sale | $135,000+57%$133/sqft |
Source: | ||
| 8/31/2023 | Sold | $86,000$85/sqft |
Source: Public Record Report a problem | ||
| 6/26/2023 | Sold | $86,000-4.4%$85/sqft |
Source: | ||
Public tax history
| Year | Property taxes | Tax assessment |
|---|---|---|
| 2024 | -- | $93,600 |
| 2023 | -- | $93,600 +10.1% |
| 2022 | -- | $85,000 |
Find assessor info on the county website
Neighborhood: 14615
Nearby schools
GreatSchools rating
- NAHolmes Road Elementary SchoolGrades: K-2Distance: 1.1 mi
- 4/10Olympia High SchoolGrades: 6-12Distance: 1.9 mi
- 3/10Buckman Heights Elementary SchoolGrades: 3-5Distance: 1.6 mi
Schools provided by the listing agent
- District: Greece
Source: NYSAMLSs. This data may not be complete. We recommend contacting the local school district to confirm school assignments for this home.


