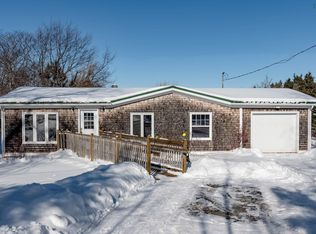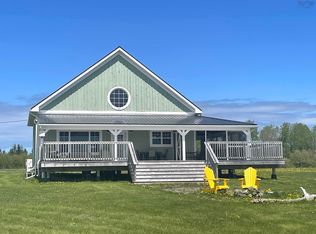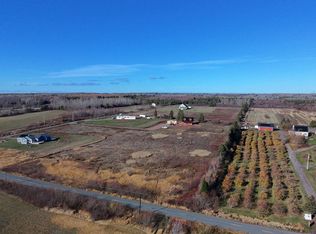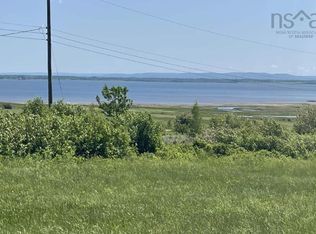Sold for $900,000
C$900,000
1482 N Shore Rd, Pictou, NS B0K 1G0
3beds
3,338sqft
Single Family Residence
Built in 2019
54 Acres Lot
$-- Zestimate®
C$270/sqft
C$3,671 Estimated rent
Home value
Not available
Estimated sales range
Not available
$3,671/mo
Loading...
Owner options
Explore your selling options
What's special
Original Owners! This exquisite 2019-built estate is a masterpiece of elegance, quality, and timeless design. Set on 54 private acres, it offers views of the beautiful Northumberland Strait, home to the warmest ocean waters in Nova Scotia. Built for longevity and efficiency, luxury and quality were the key factors in design. The home features in-floor heating in the ICF foundation with an expansive crawl space for storage. The rest of the home is heated with a forced-air ducted heat pump, and includes a water softener/filtration system. Inside, tongue-in-groove maple flooring, custom cabinetry, and granite countertops create a refined yet inviting atmosphere. The open-concept kitchen and living area, anchored by a wood stove, is perfect for both grand entertaining and intimate evenings. Off the dining area, an insulated sunroom provides a tranquil space to take in the ever-changing natural beauty. All bathrooms have mosaic tile flooring and high-end finishes, while upstairs we have hardwood flooring throughout the two bedrooms and den/sitting area. The home’s crowning jewel is the spectacular water view, a year-round masterpiece of nature’s finest work. Perfectly situated for those who appreciate life’s finest indulgences, this estate is just a short drive to Fox Harb’r Resort’s championship golf course and Jost Vineyards, Nova Scotia’s premier winery. A Generac backup system ensures uninterrupted comfort, while the wired, heated garage with loft space offers additional storage or a creative retreat. This exceptional estate is a rare gem where luxury meets tranquility. Whether you seek an executive retreat, private sanctuary, or legacy property, this home is an investment in exclusivity and refinement. Schedule your private tour today and experience this extraordinary retreat near the ocean.
Zillow last checked: 8 hours ago
Listing updated: November 14, 2025 at 05:47am
Listed by:
Tim Shea,
Royal LePage Truro Real Estate Brokerage
Bought with:
Tim Shea, 1812655
Royal LePage Truro Real Estate
Source: NSAR,MLS®#: 202505006 Originating MLS®#: Nova Scotia Association of REALTORS®
Originating MLS®#: Nova Scotia Association of REALTORS®
Facts & features
Interior
Bedrooms & bathrooms
- Bedrooms: 3
- Bathrooms: 3
- Full bathrooms: 2
- 1/2 bathrooms: 1
- Main level bathrooms: 2
- Main level bedrooms: 1
Bedroom
- Level: Second
- Area: 223.61
- Dimensions: 11.67 x 19.17
Bedroom 1
- Level: Second
- Area: 182
- Dimensions: 13 x 14
Bathroom
- Level: Main
- Area: 124.77
- Dimensions: 9.42 x 13.25
Bathroom 1
- Level: Main
- Area: 64.69
- Dimensions: 11.42 x 5.67
Bathroom 2
- Level: Second
- Area: 74.67
- Dimensions: 8 x 9.33
Kitchen
- Level: Main
- Area: 310
- Dimensions: 15 x 20.67
Living room
- Level: Main
- Area: 289.33
- Dimensions: 14 x 20.67
Office
- Level: Second
- Area: 525.32
- Dimensions: 28.92 x 18.17
Heating
- Baseboard, Forced Air, Heat Pump, In Floor, Stove
Cooling
- Ducted Cooling
Appliances
- Included: Oven - Propane, Dishwasher, Dryer, Washer, Freezer - Stand Up, Microwave, Refrigerator, Water Softener
- Laundry: Laundry Room
Features
- Ensuite Bath, High Speed Internet, Master Downstairs
- Flooring: Hardwood, Tile, Vinyl
- Basement: Crawl Space,Full
- Has fireplace: Yes
- Fireplace features: Wood Burning Stove
Interior area
- Total structure area: 3,338
- Total interior livable area: 3,338 sqft
- Finished area above ground: 2,116
Property
Parking
- Total spaces: 1.5
- Parking features: Detached, 1.5, Carport, Heated Garage, Wired, Gravel
- Garage spaces: 1.5
- Has carport: Yes
- Details: Garage Details(30'x 26' 1 1/2 Car Wired Heated Insulated)
Features
- Levels: Two
- Stories: 2
- Patio & porch: Deck
- Exterior features: Barbecue
Lot
- Size: 54 Acres
- Features: Partially Cleared, Partial Landscaped, Sloping/Terraced, Wooded, 50 to 100 Acres
Details
- Parcel number: 25480963
- Zoning: Rural
- Other equipment: HRV (Heat Rcvry Ventln), Satellite Dish, Fuel Tank(s)
Construction
Type & style
- Home type: SingleFamily
- Property subtype: Single Family Residence
Materials
- Other
- Foundation: Insulated Concrete
- Roof: Metal
Condition
- New construction: No
- Year built: 2019
Utilities & green energy
- Sewer: Septic Tank
- Water: Drilled Well
- Utilities for property: Cable Connected, Electricity Connected, Phone Connected, Electric
Community & neighborhood
Community
- Community features: Beach, Golf, School Bus Service
Location
- Region: Pictou
Other
Other facts
- Price range: C$900K - C$900K
- Ownership: Freehold
Price history
| Date | Event | Price |
|---|---|---|
| 11/13/2025 | Sold | C$900,000-7.7%C$270/sqft |
Source: | ||
| 4/12/2021 | Listing removed | -- |
Source: | ||
| 1/11/2021 | Listed for sale | C$975,000C$292/sqft |
Source: Engel & Voelkers Nova Scotia Halifax #202100352 Report a problem | ||
Public tax history
Tax history is unavailable.
Neighborhood: B0K
Nearby schools
GreatSchools rating
No schools nearby
We couldn't find any schools near this home.



