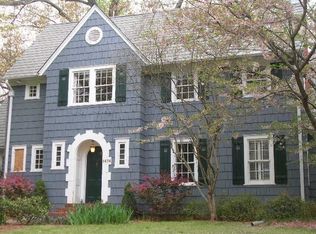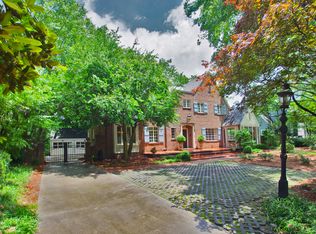Closed
$900,000
1482 N Decatur Rd NE, Atlanta, GA 30306
5beds
2,781sqft
Single Family Residence, Residential
Built in 1935
0.52 Acres Lot
$887,500 Zestimate®
$324/sqft
$5,857 Estimated rent
Home value
$887,500
$817,000 - $967,000
$5,857/mo
Zestimate® history
Loading...
Owner options
Explore your selling options
What's special
First time on the market by the original family! Designed by award-winning Atlanta architect Clement J ("Clem") Ford in 1935. This house epitomizes Ford's classical influences combined with relaxed elegance and livability. Very few changes have been made to this house because of the forward-thinking design. It has high ceilings, well-proportioned rooms, Jeld-Wen windows letting in natural light, gorgeous millwork and quality construction. The main floor features a formal entrance hall leading to a central hallway and stairs for excellent circulation, formal living room, dining room, study/library, updated kitchen , breakfast room and two bedrooms. The kitchen has Kitchen Craft cabinetry, KitchenAid range and refrigerator and a Bosch dishwasher. Upstairs features a central hallway, 3 bedrooms and a home office. It is 1-1/2 stories with a Gambrell roof and dormers in front and back, painted brick and cedar siding with a red tile roof and copper gutters (prevalent in the Druid Hills area). The lot is large with a gently curved driveway and plenty of parking in the back. This home has quality workmanship throughout and is ready for your finishing touches (sold as-is). 3 minute walk to Emory Village and Emory University.
Zillow last checked: 8 hours ago
Listing updated: July 01, 2025 at 06:46am
Listing Provided by:
Quillian Reeves,
Home Register Atlanta 404-352-9319,
Katharine Reeves,
Home Register Atlanta
Bought with:
ADAM ELLIS, 279192
Atlanta Fine Homes Sotheby's International
Source: FMLS GA,MLS#: 7585885
Facts & features
Interior
Bedrooms & bathrooms
- Bedrooms: 5
- Bathrooms: 2
- Full bathrooms: 2
- Main level bathrooms: 1
- Main level bedrooms: 2
Primary bedroom
- Features: Master on Main
- Level: Master on Main
Bedroom
- Features: Master on Main
Primary bathroom
- Features: Other
Dining room
- Features: Seats 12+
Kitchen
- Features: Breakfast Room, Cabinets White, Stone Counters
Heating
- Central, Forced Air, Natural Gas
Cooling
- Central Air, Electric
Appliances
- Included: Dishwasher, Disposal, Gas Range, Gas Water Heater, Refrigerator
- Laundry: In Basement
Features
- Bookcases, Crown Molding, Entrance Foyer, High Ceilings 9 ft Main, High Ceilings 9 ft Upper
- Flooring: Hardwood
- Windows: Double Pane Windows, Insulated Windows, Shutters
- Basement: Exterior Entry,Interior Entry
- Number of fireplaces: 1
- Fireplace features: Living Room, Masonry
- Common walls with other units/homes: No Common Walls
Interior area
- Total structure area: 2,781
- Total interior livable area: 2,781 sqft
- Finished area above ground: 2,781
- Finished area below ground: 0
Property
Parking
- Total spaces: 4
- Parking features: Detached, Driveway, Garage
- Garage spaces: 2
- Has uncovered spaces: Yes
Accessibility
- Accessibility features: None
Features
- Levels: One and One Half
- Stories: 1
- Patio & porch: Screened, Side Porch
- Exterior features: Garden, Private Yard, Rain Gutters
- Pool features: None
- Spa features: None
- Fencing: Privacy
- Has view: Yes
- View description: Other
- Waterfront features: None
- Body of water: None
Lot
- Size: 0.52 Acres
- Dimensions: 232 x 100
- Features: Back Yard, Front Yard, Landscaped, Rectangular Lot
Details
- Additional structures: None
- Parcel number: 18 054 07 007
- Other equipment: None
- Horse amenities: None
Construction
Type & style
- Home type: SingleFamily
- Architectural style: Cape Cod,Traditional
- Property subtype: Single Family Residence, Residential
Materials
- Brick 4 Sides, Cedar
- Foundation: Brick/Mortar
- Roof: Tile
Condition
- Resale
- New construction: No
- Year built: 1935
Utilities & green energy
- Electric: 110 Volts, 220 Volts
- Sewer: Public Sewer
- Water: Public
- Utilities for property: Other
Green energy
- Energy efficient items: None
- Energy generation: None
Community & neighborhood
Security
- Security features: Security System Owned
Community
- Community features: Near Public Transport, Near Schools, Near Shopping, Restaurant, Sidewalks
Location
- Region: Atlanta
- Subdivision: Druid Hills
Other
Other facts
- Road surface type: Asphalt, Paved
Price history
| Date | Event | Price |
|---|---|---|
| 6/27/2025 | Sold | $900,000-12.2%$324/sqft |
Source: | ||
| 6/18/2025 | Pending sale | $1,025,000$369/sqft |
Source: | ||
| 5/28/2025 | Listed for sale | $1,025,000$369/sqft |
Source: | ||
Public tax history
| Year | Property taxes | Tax assessment |
|---|---|---|
| 2025 | $10,792 +23.7% | $237,600 -17.2% |
| 2024 | $8,723 +11.1% | $287,120 +4.9% |
| 2023 | $7,851 +5.8% | $273,720 +19.7% |
Find assessor info on the county website
Neighborhood: Druid Hills
Nearby schools
GreatSchools rating
- 7/10Fernbank Elementary SchoolGrades: PK-5Distance: 1.1 mi
- 5/10Druid Hills Middle SchoolGrades: 6-8Distance: 3.9 mi
- 6/10Druid Hills High SchoolGrades: 9-12Distance: 0.9 mi
Schools provided by the listing agent
- Elementary: Fernbank
- Middle: Druid Hills
- High: Druid Hills
Source: FMLS GA. This data may not be complete. We recommend contacting the local school district to confirm school assignments for this home.
Get a cash offer in 3 minutes
Find out how much your home could sell for in as little as 3 minutes with a no-obligation cash offer.
Estimated market value$887,500
Get a cash offer in 3 minutes
Find out how much your home could sell for in as little as 3 minutes with a no-obligation cash offer.
Estimated market value
$887,500

