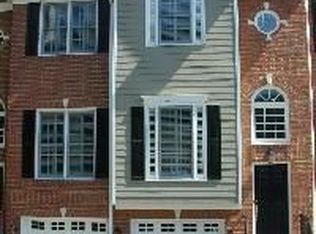Welcome to the sought after community of Lavista Proper! Minutes from Emory, the CDC, Decatur, & easy highway access. With 3 levels of space, high ceilings, elegant trim, & gleaming hardwoods, this is a lovely place to call home. Built in bookcase in the fireside living room overlooks spacious back deck. Entertain with ease in the kitchen that flows into large dining room. Upstairs, 2 bedrooms in split bedroom plan including master w/ sitting area and en suite bath with double vanities, lg shower, & relaxing jetted tub. Terrace level offers private space for guests.
This property is off market, which means it's not currently listed for sale or rent on Zillow. This may be different from what's available on other websites or public sources.
